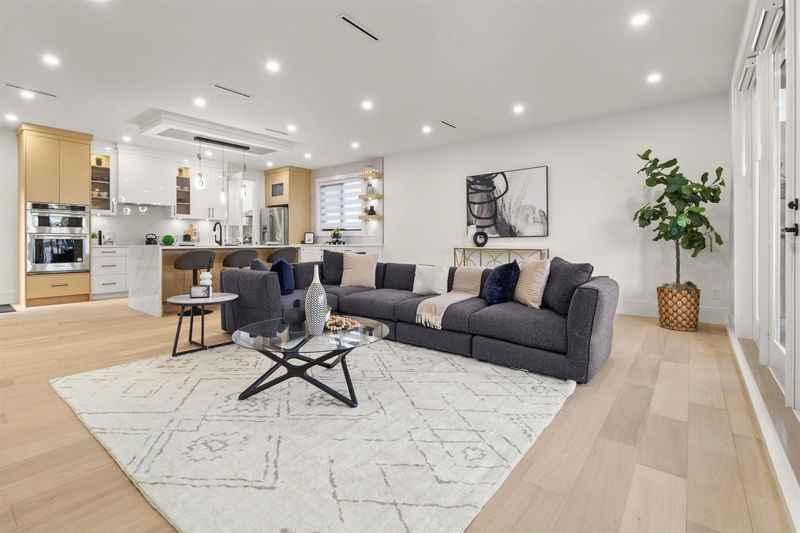Caractéristiques principales
- MLS® #: R2974216
- ID de propriété: SIRC2305946
- Type de propriété: Résidentiel, Maison unifamiliale détachée
- Aire habitable: 4 298 pi.ca.
- Grandeur du terrain: 6 098,40 pi.ca.
- Construit en: 2024
- Chambre(s) à coucher: 7
- Salle(s) de bain: 6+1
- Stationnement(s): 6
- Inscrit par:
- Sutton Group - 1st West Realty
Description de la propriété
Nestled at the end of a peaceful cul-de-sac in Ranch Park, this exceptional property boasts luxurious living space across three thoughtfully designed levels. Main floor features an open-concept layout, a Large family room, spacious dining, an en-suite bedroom, a private office and a sunlit patio ideal for enjoying your morning coffee.The upper level offers four generously sized bedrooms. The lower level is equally impressive, featuring a 2-bedroom legal suite along with a fully serviced media room with a separate entrance, perfect for in-laws or entertainment. This home is finished with premium features, including engineered hardwood flooring, air conditioning, radiant heating, an HRV system, and stainless steel appliances. School Catchment: École Dr. Charles Best Secondary
Pièces
- TypeNiveauDimensionsPlancher
- FoyerPrincipal7' 2" x 7'Autre
- Pièce principalePrincipal21' 8" x 18'Autre
- CuisinePrincipal21' 8" x 11' 3.9"Autre
- Salle à mangerPrincipal18' x 9' 2"Autre
- Cuisine wokPrincipal8' 6" x 7' 3.9"Autre
- PatioPrincipal20' 6" x 7' 5"Autre
- Chambre à coucherPrincipal12' x 11'Autre
- Bureau à domicilePrincipal10' x 9' 8"Autre
- Chambre à coucher principaleAu-dessus17' x 14' 6"Autre
- Penderie (Walk-in)Au-dessus10' 3.9" x 5'Autre
- PatioAu-dessus20' 6" x 7' 6"Autre
- Chambre à coucherAu-dessus14' 2" x 11'Autre
- Penderie (Walk-in)Au-dessus7' x 5' 2"Autre
- Chambre à coucherAu-dessus11' 2" x 11'Autre
- Chambre à coucherAu-dessus10' x 9' 6"Autre
- Salle de lavageAu-dessus7' 9.9" x 5'Autre
- CuisineEn dessous9' 9.9" x 9' 6"Autre
- SalonEn dessous10' x 10' 9.9"Autre
- Salle à mangerEn dessous10' 9.9" x 7'Autre
- Chambre à coucherEn dessous11' x 9' 6"Autre
- Chambre à coucherEn dessous9' 6" x 9' 3"Autre
- Salle de loisirsEn dessous14' 9.9" x 13' 6"Autre
- Média / DivertissementEn dessous9' 9.9" x 9' 6"Autre
Agents de cette inscription
Demandez plus d’infos
Demandez plus d’infos
Emplacement
970 Laurel Court, Coquitlam, British Columbia, V3C 5M1 Canada
Autour de cette propriété
En savoir plus au sujet du quartier et des commodités autour de cette résidence.
Demander de l’information sur le quartier
En savoir plus au sujet du quartier et des commodités autour de cette résidence
Demander maintenantCalculatrice de versements hypothécaires
- $
- %$
- %
- Capital et intérêts 12 686 $ /mo
- Impôt foncier n/a
- Frais de copropriété n/a

