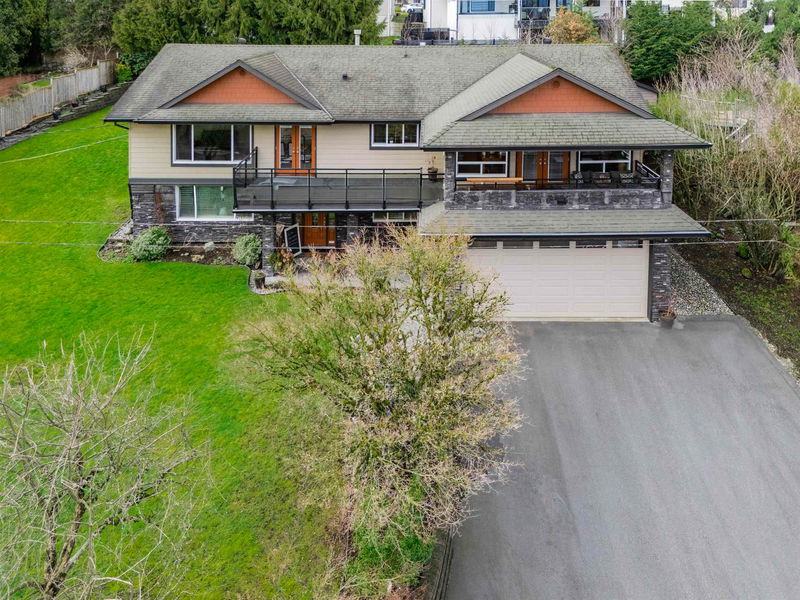Caractéristiques principales
- MLS® #: R2970508
- ID de propriété: SIRC2293537
- Type de propriété: Résidentiel, Maison unifamiliale détachée
- Aire habitable: 3 288 pi.ca.
- Grandeur du terrain: 12 180 pi.ca.
- Construit en: 1959
- Chambre(s) à coucher: 4
- Salle(s) de bain: 3
- Stationnement(s): 10
- Inscrit par:
- LeHomes Realty Premier
Description de la propriété
Welcome to this beautifully & completely renovated home sitting in a 12000sf lot and 3288 sf living space facing Southwest to enjoy the sunshine and city & mountain views. Featuring high-end upgrades and modern conveniences open layout, a gorgeous family/living room, and a kitchen with all high-end appliances and finishing's. Other upgrades include roof, bathroom, electrical & plumbing, heating & ventilation, speakers, windows & doors, floors & walls, 4-car parking garage total value of $ 400K for the investment. Downstairs is a complete 1 bed-in-law suite and rec room ideal for the rental option. Great catchment Charles Best secondary, close to Park, Coquitlam shopping mall center & Skytrain. Subdivision potential opportunity for multiple units. Open House APRIL 13 ( SUN) 2-4:00 pm
Pièces
- TypeNiveauDimensionsPlancher
- SalonPrincipal15' 6" x 15' 3"Autre
- Salle à mangerPrincipal10' 8" x 9' 8"Autre
- CuisinePrincipal15' 5" x 11' 3.9"Autre
- Salle familialePrincipal21' 9" x 21'Autre
- Chambre à coucher principalePrincipal18' 2" x 16' 8"Autre
- Chambre à coucherPrincipal12' 9" x 9' 6.9"Autre
- Chambre à coucherPrincipal13' 3" x 11' 6.9"Autre
- Salle de loisirsEn dessous14' 6" x 13' 2"Autre
- Salle de lavageEn dessous13' 2" x 9' 6"Autre
- CuisineEn dessous9' 8" x 8' 6.9"Autre
- Pièce principaleEn dessous16' 5" x 12' 3"Autre
- Chambre à coucherEn dessous12' 5" x 9'Autre
- FoyerEn dessous9' 2" x 6' 8"Autre
Agents de cette inscription
Demandez plus d’infos
Demandez plus d’infos
Emplacement
3072 Lazy A Street, Coquitlam, British Columbia, V3C 3N9 Canada
Autour de cette propriété
En savoir plus au sujet du quartier et des commodités autour de cette résidence.
- 25.02% 50 to 64 years
- 18.71% 35 to 49 years
- 15.77% 20 to 34 years
- 13.55% 65 to 79 years
- 8.04% 15 to 19 years
- 6.99% 10 to 14 years
- 4.78% 80 and over
- 4.04% 5 to 9
- 3.11% 0 to 4
- Households in the area are:
- 80.09% Single family
- 14.67% Single person
- 3.16% Multi family
- 2.08% Multi person
- $151,972 Average household income
- $58,000 Average individual income
- People in the area speak:
- 77.43% English
- 7.6% Mandarin
- 3.7% Iranian Persian
- 3.02% Yue (Cantonese)
- 2.55% English and non-official language(s)
- 1.39% Spanish
- 1.32% Russian
- 1.24% Polish
- 0.91% Punjabi (Panjabi)
- 0.84% German
- Housing in the area comprises of:
- 83.03% Single detached
- 12.39% Duplex
- 4.58% Row houses
- 0% Semi detached
- 0% Apartment 1-4 floors
- 0% Apartment 5 or more floors
- Others commute by:
- 5.83% Public transit
- 3.71% Other
- 3.28% Foot
- 0% Bicycle
- 31.3% High school
- 24.24% Bachelor degree
- 16.62% College certificate
- 9.03% Did not graduate high school
- 8.34% Trade certificate
- 7.35% Post graduate degree
- 3.13% University certificate
- The average air quality index for the area is 1
- The area receives 809.72 mm of precipitation annually.
- The area experiences 7.39 extremely hot days (28.85°C) per year.
Demander de l’information sur le quartier
En savoir plus au sujet du quartier et des commodités autour de cette résidence
Demander maintenantCalculatrice de versements hypothécaires
- $
- %$
- %
- Capital et intérêts 12 202 $ /mo
- Impôt foncier n/a
- Frais de copropriété n/a

