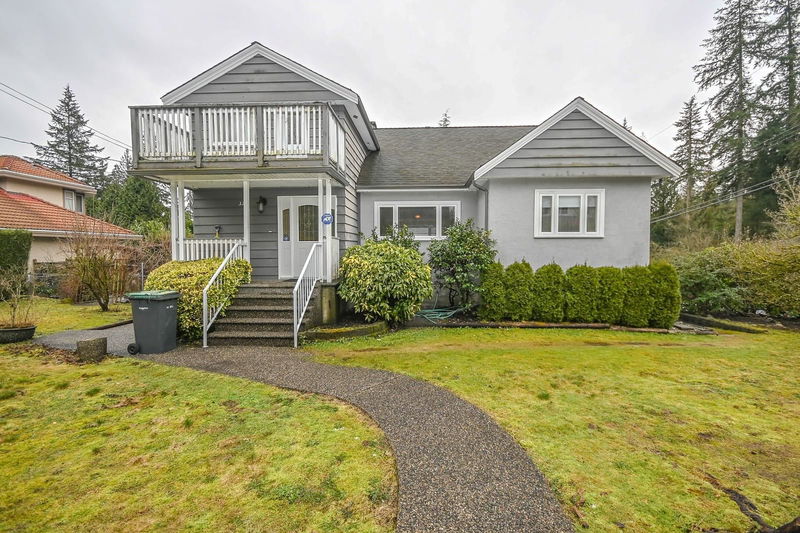Caractéristiques principales
- MLS® #: R2968531
- ID de propriété: SIRC2285686
- Type de propriété: Résidentiel, Maison unifamiliale détachée
- Aire habitable: 2 890 pi.ca.
- Grandeur du terrain: 6 706 pi.ca.
- Construit en: 1957
- Chambre(s) à coucher: 5
- Salle(s) de bain: 2+1
- Stationnement(s): 3
- Inscrit par:
- Royal LePage Sterling Realty
Description de la propriété
Centrally located 5bed home; extremely private w/abundant outdoor space, 1bed mortgage helper (empty April15) & potential workshop. Main flr features lg open concept living/dining/family room ideal for hosting friends & family. Kitch has extra wide french door fridge, double sink w/garburator, deep freeze, lg walk-in pantry, & access to deck w/ stairs to a fully fenced patio. 2 beds on the main level for potential single floor living. Main bath is 4pc w/ free standing tub & radiant heating. There are 2 beds above, the primary is a private oasis tucked off a TV room w/ large storage area. Upper flr is complete w/ 2pc bath, open den area w/ access to balcony, & stacked wsh/dry. Lower level is separate 1bed unit w/ private entry, 4pc bath, & wsh/dry. Roof 2017, upstairs & suite floor updated
Pièces
- TypeNiveauDimensionsPlancher
- CuisinePrincipal14' 11" x 14' 5"Autre
- SalonPrincipal11' 11" x 16' 9.9"Autre
- Salle à mangerPrincipal11' 11" x 12' 3.9"Autre
- Salle familialePrincipal11' 9.9" x 10'Autre
- Chambre à coucherPrincipal11' 11" x 10'Autre
- Chambre à coucherPrincipal11' 11" x 9' 11"Autre
- FoyerPrincipal5' 5" x 10' 6.9"Autre
- Garde-mangerPrincipal4' 3.9" x 6' 2"Autre
- Chambre à coucher principaleAu-dessus11' 6.9" x 14'Autre
- Chambre à coucherAu-dessus9' 8" x 12' 5"Autre
- Salle de loisirsAu-dessus13' 3" x 17' 9.9"Autre
- Salle polyvalenteAu-dessus5' 6" x 7' 11"Autre
- CuisineEn dessous8' x 14' 9.6"Autre
- SalonEn dessous11' 5" x 11' 3"Autre
- Chambre à coucherEn dessous11' 9.9" x 9' 11"Autre
- FoyerEn dessous6' 6.9" x 8' 3"Autre
- RangementEn dessous2' 9.9" x 5' 8"Autre
Agents de cette inscription
Demandez plus d’infos
Demandez plus d’infos
Emplacement
3280 Mason Avenue, Coquitlam, British Columbia, V3B 2X6 Canada
Autour de cette propriété
En savoir plus au sujet du quartier et des commodités autour de cette résidence.
Demander de l’information sur le quartier
En savoir plus au sujet du quartier et des commodités autour de cette résidence
Demander maintenantCalculatrice de versements hypothécaires
- $
- %$
- %
- Capital et intérêts 7 070 $ /mo
- Impôt foncier n/a
- Frais de copropriété n/a

