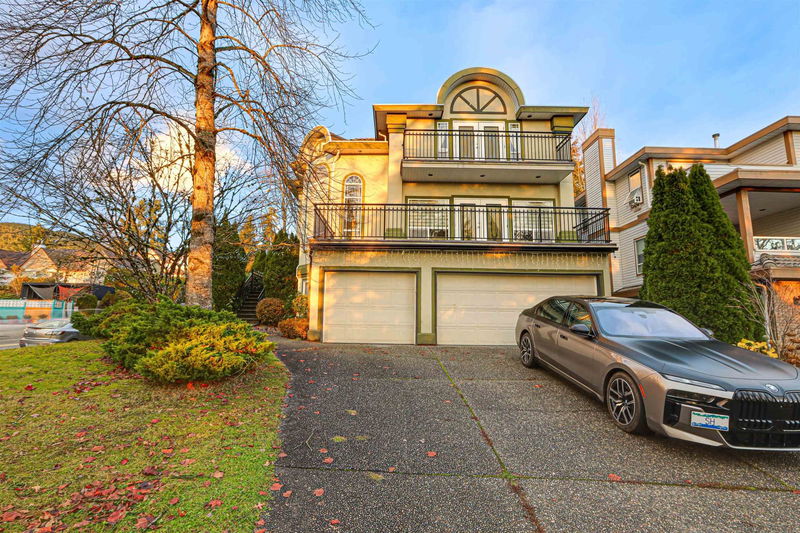Caractéristiques principales
- MLS® #: R2965172
- ID de propriété: SIRC2274844
- Type de propriété: Résidentiel, Maison unifamiliale détachée
- Aire habitable: 4 273 pi.ca.
- Grandeur du terrain: 6 996 pi.ca.
- Construit en: 1997
- Chambre(s) à coucher: 4+2
- Salle(s) de bain: 4+1
- Stationnement(s): 6
- Inscrit par:
- 88West Realty
Description de la propriété
Stunning Three-Level Home with Breathtaking Views! Welcome to this elegant and spacious three-level home in the prestigious Westwood Plateau. Featuring 4 bedrooms and 3 bathrooms on the upper level, plus a 2-bedroom in law suite, this home is perfect for families of all sizes. From the moment you step inside, you step inside, you'll be captivated by the grand living and dining area, soaring 14' ceilings in the den/office, and an abundance of natural light. The gourmet kitchen is complemented by a spice kitchen, ideal for cooking enthusiasts. The cozy family room opens to a private backyard and a large covered deck, perfect for entertaining. With a 3-car garage, prime location close to schools, transit, and shopping, this home offers the perfect blend of luxury, convenience & comfort.
Pièces
- TypeNiveauDimensionsPlancher
- SalonPrincipal20' 8" x 15' 3"Autre
- Salle à mangerPrincipal15' 3" x 10' 3.9"Autre
- Salle familialePrincipal15' 9.9" x 13' 9.9"Autre
- CuisinePrincipal13' 11" x 8' 3.9"Autre
- Salle à mangerPrincipal15' 9.9" x 9' 11"Autre
- Bureau à domicilePrincipal11' 11" x 11' 9.9"Autre
- FoyerPrincipal8' 5" x 7' 11"Autre
- PatioPrincipal13' 5" x 11' 3.9"Autre
- PatioPrincipal28' 3" x 7' 6"Autre
- Chambre à coucher principaleAu-dessus15' 2" x 16' 9.6"Autre
- Penderie (Walk-in)Au-dessus4' 3" x 8' 11"Autre
- Chambre à coucherAu-dessus11' 3.9" x 10' 11"Autre
- Chambre à coucherAu-dessus11' 3" x 10' 3"Autre
- Chambre à coucherAu-dessus11' 9.9" x 10' 5"Autre
- PatioAu-dessus21' 5" x 3' 9.9"Autre
- SalonSous-sol15' 9.6" x 14' 6"Autre
- CuisineSous-sol15' 9.6" x 9'Autre
- Chambre à coucherSous-sol15' 2" x 13' 6"Autre
- Chambre à coucherSous-sol17' 6" x 13' 3.9"Autre
- RangementSous-sol7' 11" x 5' 5"Autre
- Salle de lavagePrincipal9' 6.9" x 5' 5"Autre
- Salle de lavageSous-sol5' 5" x 7'Autre
- CuisinePrincipal5' 6" x 5' 11"Autre
Agents de cette inscription
Demandez plus d’infos
Demandez plus d’infos
Emplacement
1501 Eagle Mountain Drive, Coquitlam, British Columbia, V3E 2Y6 Canada
Autour de cette propriété
En savoir plus au sujet du quartier et des commodités autour de cette résidence.
Demander de l’information sur le quartier
En savoir plus au sujet du quartier et des commodités autour de cette résidence
Demander maintenantCalculatrice de versements hypothécaires
- $
- %$
- %
- Capital et intérêts 11 230 $ /mo
- Impôt foncier n/a
- Frais de copropriété n/a

