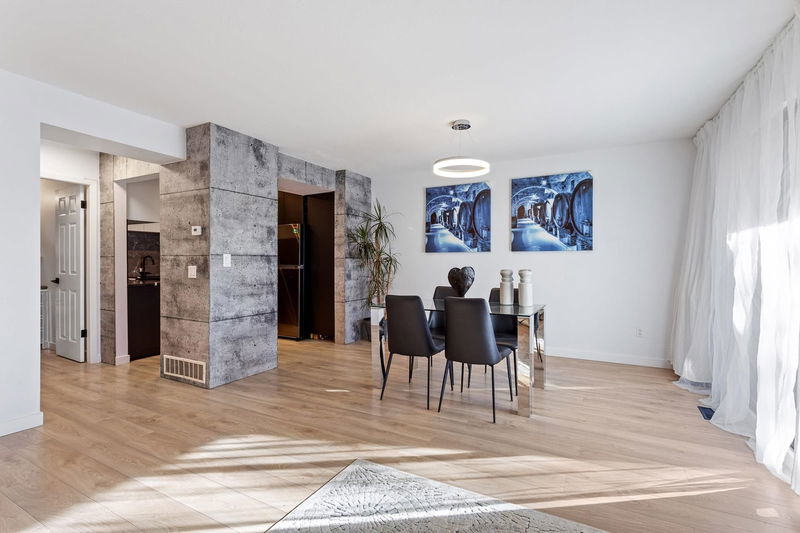Caractéristiques principales
- MLS® #: R2961277
- ID de propriété: SIRC2257981
- Type de propriété: Résidentiel, Maison de ville
- Aire habitable: 2 037 pi.ca.
- Construit en: 1983
- Chambre(s) à coucher: 5
- Salle(s) de bain: 2+1
- Stationnement(s): 2
- Inscrit par:
- First Stay Realty Inc.
Description de la propriété
Welcome to this idyllic fully renovated family home in a setting that will make you feel like you are away from it all, while being close to everything you need! This stunning 3-storey, 5 bedroom 3 bathroom townhouse offers an open living plan perfect for entertaining & a new designers kitchen w/plenty of cabinet space. The spacious living room w/fireplace opens to a large balcony to enjoy the sun & views, Walk-out bsmt patio leads to private green backyard. Seperate huge laundry room w/ abundant storage. Updated: flooring, kitchen, washrooms done in 2022. Furnace (2009), HW Tank (2019), Roof (2011). Family friendly across the street from Eagle Ridge Elementary school. Shopping & transit (Sky Train & WCE) a short distance away.
Pièces
- TypeNiveauDimensionsPlancher
- SalonPrincipal19' 6.9" x 12' 6.9"Autre
- Salle à mangerPrincipal13' 6.9" x 9' 5"Autre
- CuisinePrincipal8' 8" x 12' 6"Autre
- Chambre à coucher principaleAu-dessus16' 2" x 12' 2"Autre
- Chambre à coucherAu-dessus8' 11" x 12' 3"Autre
- Chambre à coucherAu-dessus11' 8" x 12' 2"Autre
- Chambre à coucherEn dessous8' 6" x 16' 3.9"Autre
- Chambre à coucherEn dessous12' x 13' 3.9"Autre
- Salle de lavageEn dessous8' 9.9" x 5' 5"Autre
Agents de cette inscription
Demandez plus d’infos
Demandez plus d’infos
Emplacement
1220 Falcon Drive #208, Coquitlam, British Columbia, V3E 2E5 Canada
Autour de cette propriété
En savoir plus au sujet du quartier et des commodités autour de cette résidence.
Demander de l’information sur le quartier
En savoir plus au sujet du quartier et des commodités autour de cette résidence
Demander maintenantCalculatrice de versements hypothécaires
- $
- %$
- %
- Capital et intérêts 6 343 $ /mo
- Impôt foncier n/a
- Frais de copropriété n/a

