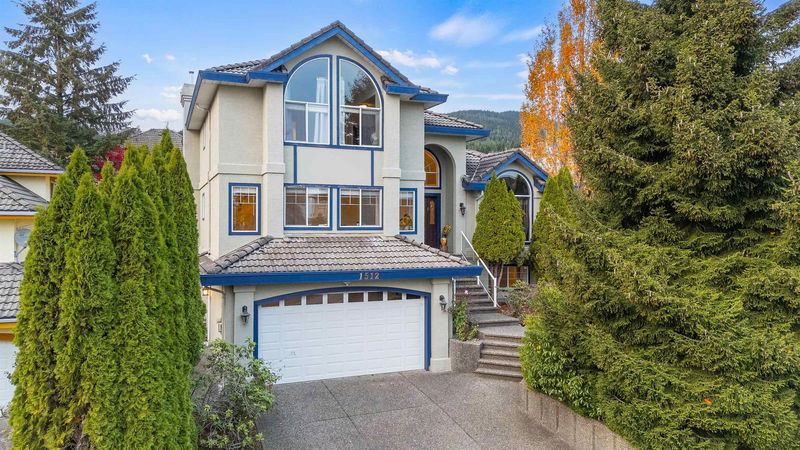Caractéristiques principales
- MLS® #: R2947146
- ID de propriété: SIRC2240539
- Type de propriété: Résidentiel, Maison unifamiliale détachée
- Aire habitable: 4 086 pi.ca.
- Grandeur du terrain: 8 276,40 pi.ca.
- Construit en: 1993
- Chambre(s) à coucher: 6
- Salle(s) de bain: 3+1
- Stationnement(s): 4
- Inscrit par:
- Royal Pacific Lions Gate Realty Ltd.
Description de la propriété
Nestled in the highly sought-after Westwood Plateau, this exquisite home boasts over 4,000 sqft of living space, offering the perfect blend of elegance and comfort. The main level features a grand foyer, spacious living area with vaulted ceilings, and a gourmet kitchen and a large island for entertaining. With 6 bedrooms and 4 bathrooms spread across three levels, this residence accommodates every need. The lower level is perfect for extended family or as a mortgage helper, with a 2 bedroom suite and separate entrance. Step outside to a sun-soaked patio leading to a beautifully landscaped backyard, complete with upgraded fencing and a water feature.Surrounded by lush parks and trails, this home is a true masterpiece in a tranquil, natural setting.
Pièces
- TypeNiveauDimensionsPlancher
- SalonPrincipal18' 8" x 20' 8"Autre
- Salle à mangerPrincipal14' 2" x 13' 9"Autre
- CuisinePrincipal13' 9.6" x 15' 5"Autre
- NidPrincipal18' 8" x 8' 3"Autre
- Garde-mangerPrincipal4' x 4' 9.6"Autre
- Bureau à domicilePrincipal12' 5" x 10' 6.9"Autre
- Salle familialePrincipal15' 6" x 15' 2"Autre
- Salle de lavagePrincipal6' 11" x 8' 3.9"Autre
- Chambre à coucherPrincipal20' 3" x 13' 3.9"Autre
- PatioPrincipal10' 3" x 15' 9"Autre
- Chambre à coucher principaleAu-dessus17' 11" x 12' 3"Autre
- Penderie (Walk-in)Au-dessus6' 6.9" x 9' 9"Autre
- Chambre à coucherAu-dessus9' 11" x 16' 3"Autre
- Chambre à coucherAu-dessus9' 11" x 16' 3"Autre
- Chambre à coucherEn dessous16' 6.9" x 14' 9"Autre
- Chambre à coucherEn dessous15' 11" x 10' 9.9"Autre
- CuisineEn dessous18' x 8' 6"Autre
- Salle à mangerEn dessous16' x 12'Autre
- SalonEn dessous24' 11" x 14' 5"Autre
Agents de cette inscription
Demandez plus d’infos
Demandez plus d’infos
Emplacement
1512 Eagle Mountain Drive, Coquitlam, British Columbia, V3E 2Y6 Canada
Autour de cette propriété
En savoir plus au sujet du quartier et des commodités autour de cette résidence.
Demander de l’information sur le quartier
En savoir plus au sujet du quartier et des commodités autour de cette résidence
Demander maintenantCalculatrice de versements hypothécaires
- $
- %$
- %
- Capital et intérêts 11 670 $ /mo
- Impôt foncier n/a
- Frais de copropriété n/a

