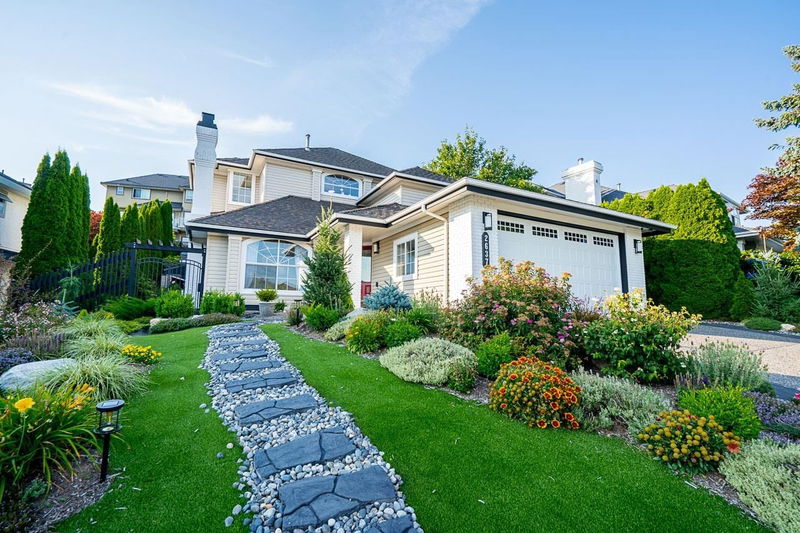Caractéristiques principales
- MLS® #: R2953965
- ID de propriété: SIRC2232620
- Type de propriété: Résidentiel, Maison unifamiliale détachée
- Aire habitable: 3 589 pi.ca.
- Grandeur du terrain: 0,18 ac
- Construit en: 1992
- Chambre(s) à coucher: 4+2
- Salle(s) de bain: 3+1
- Stationnement(s): 6
- Inscrit par:
- RE/MAX 2000 Realty
Description de la propriété
Discover an exceptional opportunity to own a distinguished residence in the highly sought-after Westwood Plateau neighborhood. This sophisticated three-level home, set on an expansive 8,050 sqft lot, offers over 3,500 + sqft of luxurious living space. Elegantly designed, the property features five generously sized bedrooms and three elegant bathrooms. The sumptuous master suite is a private retreat, complete with a spa-like ensuite and a spacious walk-in closet. Recent enhancements include a brand-new roof, state-of-the-art kitchen, and modern appliances. Additionally, the property boasts a stylish, legal suite ready for an ideal tenant. Enjoy breathtaking mountain and city views from your beautifully manicured, private, and fenced backyard—perfect for entertaining. Call now to view!
Pièces
- TypeNiveauDimensionsPlancher
- Chambre à coucher principaleAu-dessus19' 9.9" x 15' 5"Autre
- Penderie (Walk-in)Au-dessus6' 9.6" x 7' 6.9"Autre
- Chambre à coucherAu-dessus10' 2" x 10' 2"Autre
- ServiceEn dessous6' 9.9" x 6' 2"Autre
- Chambre à coucherSous-sol12' 3" x 9' 2"Autre
- Chambre à coucherSous-sol13' x 9' 3"Autre
- Salle à mangerSous-sol8' 11" x 12' 8"Autre
- SalonSous-sol10' 6" x 10' 9.6"Autre
- CuisineSous-sol8' 2" x 10' 6"Autre
- SalonEn dessous16' 6.9" x 13' 3"Autre
- FoyerEn dessous6' 6" x 6' 11"Autre
- Salle de lavageEn dessous6' 6" x 7' 3.9"Autre
- Salle à mangerPrincipal12' 2" x 13' 3.9"Autre
- Salle familialePrincipal12' 8" x 12' 3"Autre
- Salle à mangerPrincipal11' 3.9" x 9' 3.9"Autre
- CuisinePrincipal8' 6.9" x 12' 8"Autre
- Chambre à coucherAu-dessus11' 6" x 11' 11"Autre
- Chambre à coucherAu-dessus11' 9.9" x 10' 9.6"Autre
Agents de cette inscription
Demandez plus d’infos
Demandez plus d’infos
Emplacement
2637 Sandstone Crescent, Coquitlam, British Columbia, V3E 2T8 Canada
Autour de cette propriété
En savoir plus au sujet du quartier et des commodités autour de cette résidence.
Demander de l’information sur le quartier
En savoir plus au sujet du quartier et des commodités autour de cette résidence
Demander maintenantCalculatrice de versements hypothécaires
- $
- %$
- %
- Capital et intérêts 0
- Impôt foncier 0
- Frais de copropriété 0

