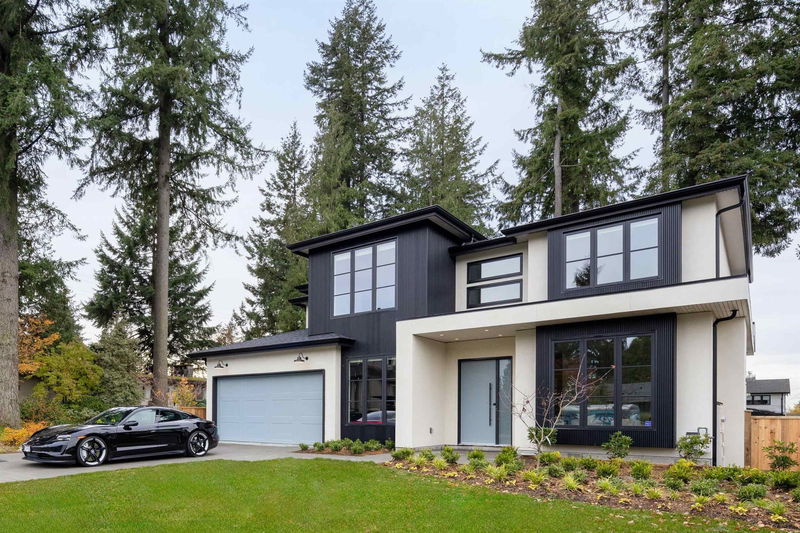Caractéristiques principales
- MLS® #: R2943711
- ID de propriété: SIRC2223071
- Type de propriété: Résidentiel, Maison unifamiliale détachée
- Aire habitable: 5 672 pi.ca.
- Grandeur du terrain: 0,20 ac
- Construit en: 2024
- Chambre(s) à coucher: 8
- Salle(s) de bain: 6+1
- Stationnement(s): 4
- Inscrit par:
- Royal LePage West Real Estate Services
Description de la propriété
OUTSTANDING home proudly constructed by HC Development, Coquitlam’s finest Boutique Home Builders. This stunning residence in the heart of Harbour Chines offers 5600 SF of luxury living, 8 bed/7 bath with elevated finishings throughout. Features include over-height 12ft ceilings, high end appliances, control 4 automation, spice kitchen & radiant heating. SPECTACULAR open floor-plan kitchen w/a 14 ft entertainer's island - incredible scale in the great room with a 12 foot sliding door which leads to a 400 SF O/D covered entertainment area ideal for hosting. Upstairs, experience the sophistication in the master bdrm retreat w/walk in closet & ensuite + generous sized secondary beds. Basement is an entertainers dream w/built in bar, large rec-room + 2 bed suite. Open cancelled.
Pièces
- TypeNiveauDimensionsPlancher
- Chambre à coucher principaleAu-dessus12' 11" x 18' 6"Autre
- Penderie (Walk-in)Au-dessus8' 9" x 9' 3"Autre
- Chambre à coucherAu-dessus11' 6" x 12' 9.9"Autre
- Chambre à coucherAu-dessus12' x 13' 6"Autre
- Chambre à coucherAu-dessus11' 9.6" x 13'Autre
- Penderie (Walk-in)Au-dessus5' x 5' 5"Autre
- Salle de jeuxEn dessous15' 6" x 25' 2"Autre
- Chambre à coucherEn dessous10' 9.9" x 10' 9"Autre
- SalonEn dessous14' 6.9" x 15' 8"Autre
- CuisineEn dessous3' 9.6" x 12' 9.9"Autre
- FoyerPrincipal7' 5" x 8' 8"Autre
- Chambre à coucherEn dessous9' 9" x 14' 6"Autre
- Chambre à coucherEn dessous10' 5" x 10' 9"Autre
- SalonPrincipal11' 11" x 13' 9.6"Autre
- CuisinePrincipal10' 8" x 210'Autre
- Cuisine wokPrincipal6' 5" x 6' 9"Autre
- Salle à mangerPrincipal16' x 20' 9"Autre
- Salle familialePrincipal19' 6.9" x 22' 2"Autre
- Bureau à domicilePrincipal9' 2" x 10' 9"Autre
- Chambre à coucherPrincipal11' 8" x 14' 3.9"Autre
- Salle de lavagePrincipal8' 3.9" x 10' 5"Autre
Agents de cette inscription
Demandez plus d’infos
Demandez plus d’infos
Emplacement
808 Macintosh Street, Coquitlam, British Columbia, V3J 4Z2 Canada
Autour de cette propriété
En savoir plus au sujet du quartier et des commodités autour de cette résidence.
Demander de l’information sur le quartier
En savoir plus au sujet du quartier et des commodités autour de cette résidence
Demander maintenantCalculatrice de versements hypothécaires
- $
- %$
- %
- Capital et intérêts 0
- Impôt foncier 0
- Frais de copropriété 0

