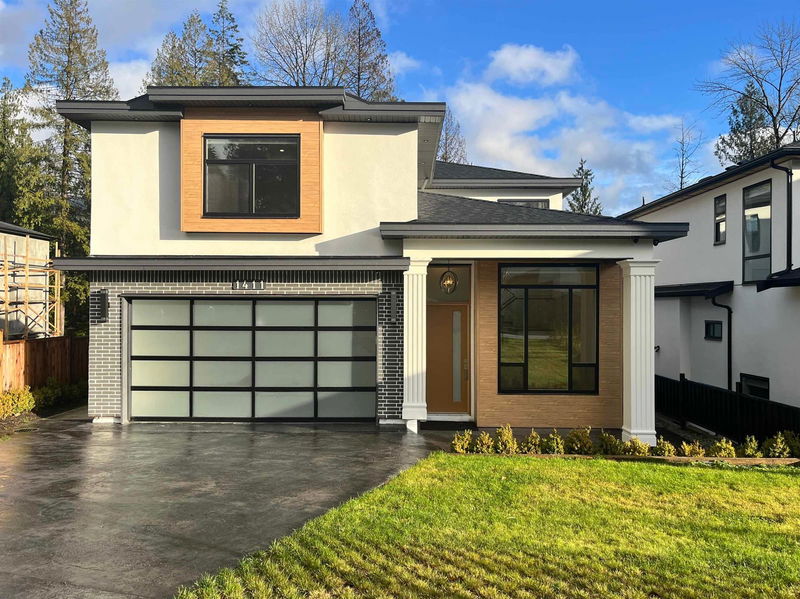Caractéristiques principales
- MLS® #: R2948943
- ID de propriété: SIRC2212582
- Type de propriété: Résidentiel, Maison unifamiliale détachée
- Aire habitable: 4 640 pi.ca.
- Grandeur du terrain: 6 184 pi.ca.
- Construit en: 2024
- Chambre(s) à coucher: 8
- Salle(s) de bain: 7
- Stationnement(s): 5
- Inscrit par:
- Ocean City Realty Inc.
Description de la propriété
Green belt location in a cul-de-sac, walking distance to parks and schools! This beauty has 8 bedrooms, 7 bathrooms. The main residence has a bedroom on the main floor with an access to full bathroom suitable for guests or elderly parents. Comfortable front entrance with no stairs, open concept living, dinning, kitchen walking out to the huge balcony overlooking the serene greenbelt. Entertaining Kitchen with JENNAIR appliances, great island facing onto the greenbelt. A functional spice kitchen. Upstairs, master bedroom with spa like bathroom and balcony overlooking the greens, three generous size bedrooms all with ensuit bathrooms. Downstairs, media room plus a walk out two bedroom legal suite as a mortgage helper. PLUS Another one bedroom suite potential $$$$$. Call for viewing!
Pièces
- TypeNiveauDimensionsPlancher
- SalonPrincipal13' 5" x 16' 6"Autre
- Chambre à coucherPrincipal13' 9.9" x 11'Autre
- Salle familialePrincipal15' 6.9" x 17'Autre
- CuisinePrincipal17' 3" x 14' 9.6"Autre
- Salle à mangerPrincipal12' 11" x 10'Autre
- Cuisine wokPrincipal13' 8" x 6' 9.6"Autre
- VestibulePrincipal6' x 6'Autre
- Chambre à coucher principaleAu-dessus17' 8" x 14' 6.9"Autre
- Penderie (Walk-in)Au-dessus6' 9" x 8' 9.6"Autre
- Chambre à coucherAu-dessus14' 8" x 11' 2"Autre
- Penderie (Walk-in)Au-dessus6' 5" x 5'Autre
- Chambre à coucherAu-dessus13' 9" x 13' 5"Autre
- Penderie (Walk-in)Au-dessus5' x 4' 3.9"Autre
- Chambre à coucherAu-dessus14' 9" x 11' 8"Autre
- Salle de lavageAu-dessus10' 6.9" x 6' 9.6"Autre
- Média / DivertissementEn dessous13' 9.6" x 20' 3"Autre
- SalonEn dessous11' 9.6" x 11' 5"Autre
- Chambre à coucherEn dessous10' x 10'Autre
- PatioEn dessous15' x 18'Autre
- SalonEn dessous15' 2" x 14' 3.9"Autre
- CuisineEn dessous11' x 11'Autre
- Chambre à coucherEn dessous11' 8" x 8' 8"Autre
- Chambre à coucherEn dessous11' 9.9" x 11' 8"Autre
- Salle de lavageEn dessous4' x 4'Autre
Agents de cette inscription
Demandez plus d’infos
Demandez plus d’infos
Emplacement
1411 Pipeline Place, Coquitlam, British Columbia, V3E 2X1 Canada
Autour de cette propriété
En savoir plus au sujet du quartier et des commodités autour de cette résidence.
Demander de l’information sur le quartier
En savoir plus au sujet du quartier et des commodités autour de cette résidence
Demander maintenantCalculatrice de versements hypothécaires
- $
- %$
- %
- Capital et intérêts 12 442 $ /mo
- Impôt foncier n/a
- Frais de copropriété n/a

