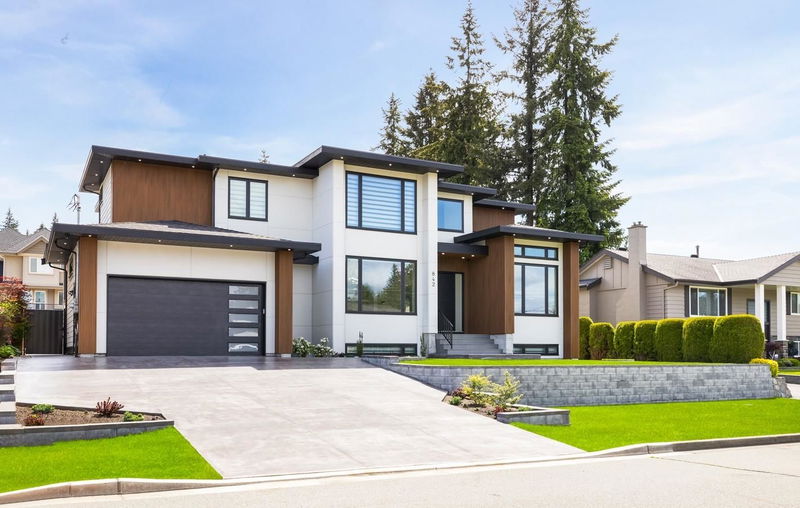Caractéristiques principales
- MLS® #: R2947784
- ID de propriété: SIRC2183021
- Type de propriété: Résidentiel, Maison unifamiliale détachée
- Aire habitable: 5 629 pi.ca.
- Grandeur du terrain: 0,18 ac
- Construit en: 2023
- Chambre(s) à coucher: 7
- Salle(s) de bain: 7+1
- Stationnement(s): 8
- Inscrit par:
- eXp Realty
Description de la propriété
This luxurious, contemporary 7-bedroom, 7.5-bathroom masterpiece offers an exclusive luxury look in Coquitlam. Boasting engineered hardwood floors, quartz countertops, a premium Fisher & Paykel appliance package including a speed oven, air conditioning, radiant floor heating, and LED lighting throughout, every detail exudes sophistication. Enjoy built-in speakers and a security system controlled via iPad. The seamless indoor-outdoor spaces offer uninterrupted WiFi and are perfect for gatherings. The home theatre room, ready to be designed and with its own entrance, adds a touch of exclusivity. With 10-car parking, a main-floor bedroom, and a 2-bedroom basement suite ideal for in-laws or rental income, this home is designed for ultimate comfort and convenience. GST Included!
Pièces
- TypeNiveauDimensionsPlancher
- Chambre à coucher principaleAu-dessus17' 9" x 13'Autre
- Penderie (Walk-in)Au-dessus10' 6.9" x 10' 9"Autre
- Chambre à coucherAu-dessus13' 6.9" x 11' 2"Autre
- Chambre à coucherAu-dessus16' 11" x 11' 6"Autre
- Chambre à coucherAu-dessus15' 11" x 12' 3.9"Autre
- Penderie (Walk-in)Au-dessus5' 9.6" x 5' 2"Autre
- Média / DivertissementEn dessous20' 6.9" x 33' 3.9"Autre
- Salle polyvalenteEn dessous12' 2" x 13' 8"Autre
- Chambre à coucherEn dessous15' 8" x 12' 6"Autre
- Chambre à coucherEn dessous11' 2" x 8' 9"Autre
- FoyerPrincipal14' x 9' 11"Autre
- SalonEn dessous12' 6" x 13' 9.6"Autre
- Salle à mangerEn dessous8' 6.9" x 13' 9.6"Autre
- CuisineEn dessous12' 6" x 8' 6.9"Autre
- PatioEn dessous8' 2" x 18' 11"Autre
- PatioEn dessous13' 9" x 12' 2"Autre
- Salle à mangerPrincipal17' 11" x 13'Autre
- Bureau à domicilePrincipal13' x 11' 9"Autre
- SalonPrincipal24' 6.9" x 20' 9.9"Autre
- CuisinePrincipal21' 5" x 15' 5"Autre
- Chambre à coucherPrincipal15' x 12' 3.9"Autre
- Cuisine wokPrincipal12' 5" x 6' 9.6"Autre
- Salle de lavagePrincipal8' 9" x 11' 3.9"Autre
- PatioPrincipal11' 5" x 48' 11"Autre
Agents de cette inscription
Demandez plus d’infos
Demandez plus d’infos
Emplacement
842 Runnymede Avenue, Coquitlam, British Columbia, V3J 2V2 Canada
Autour de cette propriété
En savoir plus au sujet du quartier et des commodités autour de cette résidence.
Demander de l’information sur le quartier
En savoir plus au sujet du quartier et des commodités autour de cette résidence
Demander maintenantCalculatrice de versements hypothécaires
- $
- %$
- %
- Capital et intérêts 0
- Impôt foncier 0
- Frais de copropriété 0

