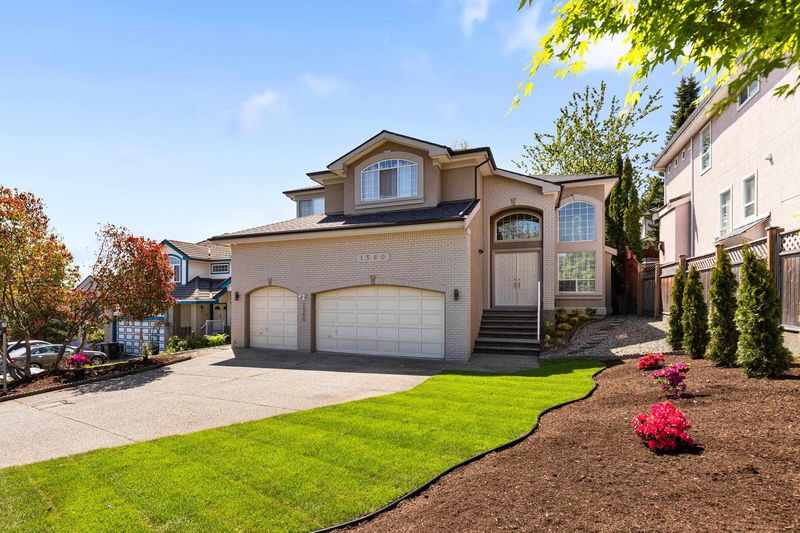Caractéristiques principales
- MLS® #: R2938954
- ID de propriété: SIRC2144973
- Type de propriété: Résidentiel, Maison unifamiliale détachée
- Aire habitable: 4 448 pi.ca.
- Grandeur du terrain: 0,15 ac
- Construit en: 1995
- Chambre(s) à coucher: 6
- Salle(s) de bain: 4
- Stationnement(s): 4
- Inscrit par:
- Royal LePage West Real Estate Services
Description de la propriété
Team Bold proudly presents this welcoming family home with an exceptional floor plan. Enter through a grand foyer adorned w. high ceilings, leading into the formal living/dining space, which seamlessly flows into the updated kitchen. Unwind in the bright family room, complete w/fireplace, walk out to a new deck & beautifully landscaped backyard. Upstairs, you’ll find 4 generous bdrms, including a spacious primary suite featuring a newly designed spa ensuite. The basement boasts a separate entrance & an expansive open layout, ideal for a family member. Recent updates include a 5 yr. old roof, fresh exterior & interior paint, renovated kitchen & bathrooms, as well as enhanced front & back landscaping. Schedule your appointment today to discover all the amazing features and much more.
Pièces
- TypeNiveauDimensionsPlancher
- Penderie (Walk-in)Au-dessus6' x 3' 6.9"Autre
- Chambre à coucherAu-dessus11' 6.9" x 11' 11"Autre
- Chambre à coucherAu-dessus11' x 11' 6"Autre
- Chambre à coucher principaleAu-dessus16' 11" x 19' 5"Autre
- Penderie (Walk-in)Au-dessus5' 11" x 9' 8"Autre
- RangementEn dessous4' 8" x 7' 9.6"Autre
- Salle de loisirsEn dessous16' 9" x 28' 11"Autre
- Salle à mangerEn dessous12' 9.6" x 9' 11"Autre
- CuisineEn dessous10' 11" x 11' 9.9"Autre
- BoudoirEn dessous8' 8" x 8' 9.9"Autre
- FoyerPrincipal5' 8" x 7' 9"Autre
- Salle polyvalenteEn dessous13' 9.9" x 13' 9"Autre
- Chambre à coucherEn dessous9' 6" x 11' 6"Autre
- Salle de lavageEn dessous5' 9.9" x 5' 2"Autre
- SalonPrincipal17' 11" x 14' 9"Autre
- Salle à mangerPrincipal12' x 10' 5"Autre
- CuisinePrincipal14' 8" x 11' 9.6"Autre
- Salle à mangerPrincipal9' x 9' 11"Autre
- Salle familialePrincipal14' 5" x 16' 6.9"Autre
- Chambre à coucherPrincipal10' x 10'Autre
- Salle de lavagePrincipal8' 8" x 5' 5"Autre
- Chambre à coucherAu-dessus14' 5" x 15' 3"Autre
Agents de cette inscription
Demandez plus d’infos
Demandez plus d’infos
Emplacement
1560 Pinetree Way, Coquitlam, British Columbia, V3E 2Z6 Canada
Autour de cette propriété
En savoir plus au sujet du quartier et des commodités autour de cette résidence.
Demander de l’information sur le quartier
En savoir plus au sujet du quartier et des commodités autour de cette résidence
Demander maintenantCalculatrice de versements hypothécaires
- $
- %$
- %
- Capital et intérêts 0
- Impôt foncier 0
- Frais de copropriété 0

