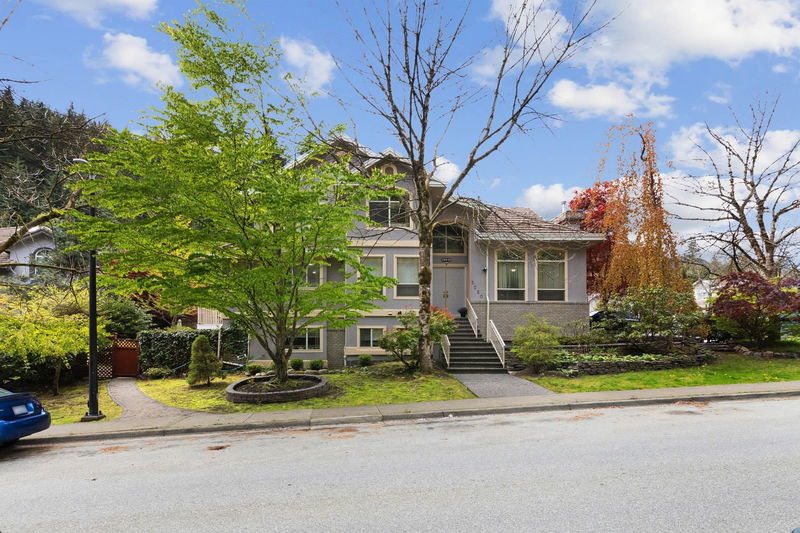Caractéristiques principales
- MLS® #: R2938614
- ID de propriété: SIRC2143214
- Type de propriété: Résidentiel, Maison unifamiliale détachée
- Aire habitable: 4 954 pi.ca.
- Grandeur du terrain: 0,16 ac
- Construit en: 1998
- Chambre(s) à coucher: 5+2
- Salle(s) de bain: 4+1
- Stationnement(s): 6
- Inscrit par:
- Amex Broadway West Realty
Description de la propriété
Rare find family home nested in Tranquil, upscale Westwood Plateau. Fully updated with newer kitchen, granite counter top, stainless steel appliances. A 17' vaulted ceiling in foyer lead to separate living room and dining room. Spacious eating area adjacent to family room with access to balcony and patio. Four Bedrooms upstair with two full ensuite and J&J bathroom to share with other two bedrooms. Huge media room below for you entertainment ideas. THREE BEDROOMS BASEMENT SUITE with separate entrance, full kitchen, laundry. Home comes with with 3 cars garage & walking distance to park, trails, school and Westwood Plateau Golf Club.
Pièces
- TypeNiveauDimensionsPlancher
- Chambre à coucherAu-dessus11' 11" x 14' 3"Autre
- Chambre à coucherAu-dessus11' 3" x 15' 8"Autre
- Chambre à coucherAu-dessus10' 9.9" x 14' 3.9"Autre
- Penderie (Walk-in)Au-dessus10' x 8' 9.9"Autre
- SalonSous-sol12' 6.9" x 14' 6.9"Autre
- Salle à mangerSous-sol8' 11" x 20' 3"Autre
- CuisineSous-sol8' 3" x 16' 9.9"Autre
- Chambre à coucherSous-sol8' 9.9" x 12' 9.9"Autre
- Chambre à coucherSous-sol9' 11" x 12' 8"Autre
- Salle de loisirsSous-sol11' 11" x 20' 9.9"Autre
- SalonPrincipal13' 3.9" x 15' 6.9"Autre
- BoudoirSous-sol9' 9" x 14' 3"Autre
- Salle à mangerPrincipal10' 11" x 13' 5"Autre
- Salle familialePrincipal15' 3.9" x 15' 8"Autre
- CuisinePrincipal8' 11" x 17' 6"Autre
- Chambre à coucherPrincipal9' 6" x 14' 9.9"Autre
- FoyerPrincipal7' 3" x 11' 5"Autre
- Salle de lavagePrincipal9' x 12' 8"Autre
- Salle à mangerPrincipal9' 9" x 17' 2"Autre
- Chambre à coucher principaleAu-dessus13' 9.6" x 24' 3.9"Autre
Agents de cette inscription
Demandez plus d’infos
Demandez plus d’infos
Emplacement
3250 Muirfield Place, Coquitlam, British Columbia, V3E 3K4 Canada
Autour de cette propriété
En savoir plus au sujet du quartier et des commodités autour de cette résidence.
Demander de l’information sur le quartier
En savoir plus au sujet du quartier et des commodités autour de cette résidence
Demander maintenantCalculatrice de versements hypothécaires
- $
- %$
- %
- Capital et intérêts 0
- Impôt foncier 0
- Frais de copropriété 0

