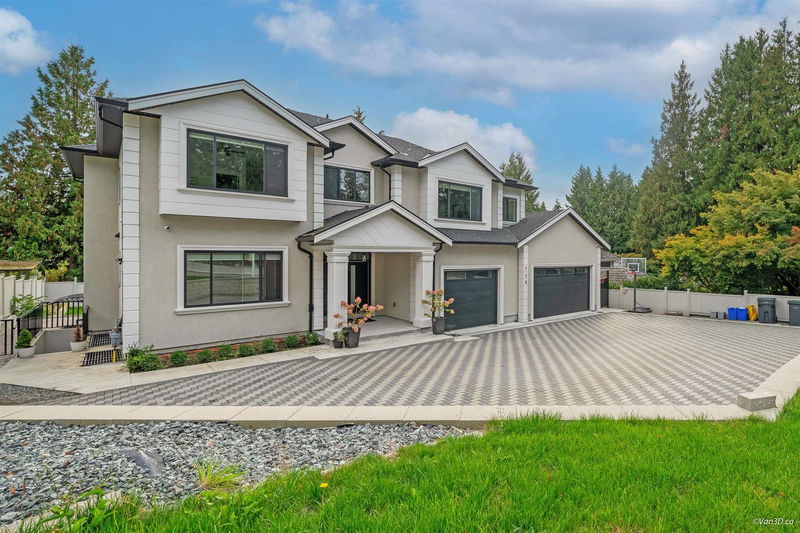Caractéristiques principales
- MLS® #: R2934056
- ID de propriété: SIRC2121491
- Type de propriété: Résidentiel, Maison unifamiliale détachée
- Aire habitable: 5 327 pi.ca.
- Grandeur du terrain: 0,25 ac
- Construit en: 2022
- Chambre(s) à coucher: 9
- Salle(s) de bain: 7+1
- Stationnement(s): 10
- Inscrit par:
- LeHomes Realty Premier
Description de la propriété
This custom masterpiece is a must-see.5, 300+ sqft of luxurious living space on a 10,906 sqft 1ot. Natural light floods the soaring vaulted living room, while the gourmet kitchen is a chef’ s paradise with high-end appliances and granite countertops. Plus a separate fry kitchen and out door kitchen. Upstairs, you’11 find 4 spacious bedrooms, 2 with ensuites and walk-in closets, plus a main floor bedroom for convenience. The sprawling basement offers a generous rec room and a 2-bedroom suite with a separate entrance. Also, a 3~car garage and ample driveway parking. Minutes from amenities such as the library, leisure complex, and parks. Convenient access to the Vancouver Golf Club, Ikea, T&T, restaurant. Book your showing today. OPEN HOUSE Sun (Nov 24) at 2-4pm!
Pièces
- TypeNiveauDimensionsPlancher
- Chambre à coucherAu-dessus19' 3.9" x 14' 3.9"Autre
- Chambre à coucherAu-dessus12' 9.6" x 12' 9"Autre
- Chambre à coucherAu-dessus12' 9.6" x 12' 6"Autre
- Salle de lavageAu-dessus8' 9.6" x 8' 6.9"Autre
- SalonEn dessous10' x 13' 8"Autre
- Chambre à coucherEn dessous12' 3" x 13' 9.6"Autre
- Chambre à coucherEn dessous8' x 13' 9"Autre
- SalonEn dessous17' 8" x 11' 9.6"Autre
- Chambre à coucherEn dessous10' 8" x 10' 6.9"Autre
- Chambre à coucherEn dessous9' 9" x 11' 5"Autre
- SalonPrincipal17' 8" x 18' 5"Autre
- CuisineEn dessous6' 9.6" x 17' 9.9"Autre
- CuisinePrincipal15' 9.9" x 14' 3.9"Autre
- Salle à mangerPrincipal19' 6" x 13' 3"Autre
- Cuisine wokPrincipal12' 9.9" x 13' 5"Autre
- FoyerPrincipal17' 5" x 10' 9.6"Autre
- Garde-mangerPrincipal4' 9.6" x 6' 9.6"Autre
- Chambre à coucherPrincipal12' 9" x 14' 9"Autre
- VestibulePrincipal6' 9.9" x 13' 9.9"Autre
- Chambre à coucher principaleAu-dessus25' x 13' 6.9"Autre
Agents de cette inscription
Demandez plus d’infos
Demandez plus d’infos
Emplacement
708 Austin Avenue, Coquitlam, British Columbia, V3K 3N1 Canada
Autour de cette propriété
En savoir plus au sujet du quartier et des commodités autour de cette résidence.
Demander de l’information sur le quartier
En savoir plus au sujet du quartier et des commodités autour de cette résidence
Demander maintenantCalculatrice de versements hypothécaires
- $
- %$
- %
- Capital et intérêts 0
- Impôt foncier 0
- Frais de copropriété 0

