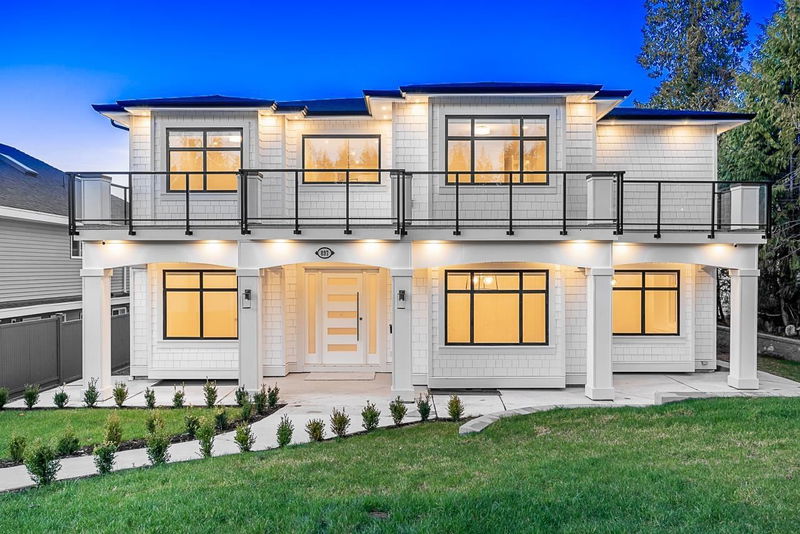Caractéristiques principales
- MLS® #: R2929329
- ID de propriété: SIRC2101343
- Type de propriété: Résidentiel, Maison unifamiliale détachée
- Aire habitable: 5 755 pi.ca.
- Grandeur du terrain: 0,23 ac
- Construit en: 2023
- Chambre(s) à coucher: 5+3
- Salle(s) de bain: 8+1
- Stationnement(s): 5
- Inscrit par:
- Royal LePage Sterling Realty
Description de la propriété
Elegant, modern and luxurious living in West Coquitlam. This extraordinary home with outstanding curb appeal is situated in one of the Tri-Cities’ most desirable neighbourhoods, offering 5,700+ square feet of living space and located on a massive 10,220 square foot lot. Bright, spacious and open layout, featuring 8 beds, 8.5 baths, including a guest room on the main w/ full ensuite and the primary retreat upstairs, w/ WIC + spa-inspired ensuite. Additional 3 beds upstairs, all w/ ensuites. 2-bed legal suite on lower level (MORTGAGE HELPER), plus 1 bedroom guest area w/ separate entry. A/C, radiant heat, triple-car garage + prime location - close to the prestigious Vancouver Golf Club, Como Lake Park, Blue Mountain Park, The City of Lougheed Shopping Centre, schools and transit. Call today.
Pièces
- TypeNiveauDimensionsPlancher
- Chambre à coucherAu-dessus13' 9.9" x 11'Autre
- Penderie (Walk-in)Au-dessus4' 11" x 5' 8"Autre
- Chambre à coucher principaleAu-dessus18' 8" x 14'Autre
- Penderie (Walk-in)Au-dessus4' 11" x 10' 9"Autre
- Chambre à coucherAu-dessus16' 9.6" x 12' 2"Autre
- Penderie (Walk-in)Au-dessus4' 11" x 6' 2"Autre
- Salle de lavageAu-dessus5' 6.9" x 6' 11"Autre
- Chambre à coucherAu-dessus14' 11" x 13' 5"Autre
- Penderie (Walk-in)Au-dessus4' 11" x 6' 9.9"Autre
- Salle de loisirsSous-sol8' 11" x 29' 9"Autre
- FoyerPrincipal9' 9" x 9' 5"Autre
- ServiceSous-sol5' 9" x 12' 2"Autre
- Chambre à coucherSous-sol8' 11" x 12' 3"Autre
- SalonSous-sol12' 3" x 19' 9.9"Autre
- RangementSous-sol3' 5" x 5' 6.9"Autre
- Salle à mangerSous-sol18' 3.9" x 7' 9"Autre
- CuisineSous-sol7' x 11' 3"Autre
- Chambre à coucherSous-sol14' 9.6" x 9' 5"Autre
- Chambre à coucherSous-sol14' 6.9" x 9' 2"Autre
- Salle de lavageSous-sol9' 9.6" x 9' 6.9"Autre
- SalonPrincipal14' 11" x 13' 6"Autre
- Salle à mangerPrincipal15' 9" x 11' 2"Autre
- CuisinePrincipal18' 6" x 14' 3.9"Autre
- Salle à mangerPrincipal18' 6" x 8'Autre
- Salle familialePrincipal18' 6" x 16' 9.9"Autre
- Cuisine wokPrincipal7' 2" x 10'Autre
- VestibulePrincipal7' 2" x 7' 11"Autre
- Chambre à coucherPrincipal10' 8" x 11'Autre
Agents de cette inscription
Demandez plus d’infos
Demandez plus d’infos
Emplacement
897 Cottonwood Avenue, Coquitlam, British Columbia, V3J 2S9 Canada
Autour de cette propriété
En savoir plus au sujet du quartier et des commodités autour de cette résidence.
Demander de l’information sur le quartier
En savoir plus au sujet du quartier et des commodités autour de cette résidence
Demander maintenantCalculatrice de versements hypothécaires
- $
- %$
- %
- Capital et intérêts 0
- Impôt foncier 0
- Frais de copropriété 0

