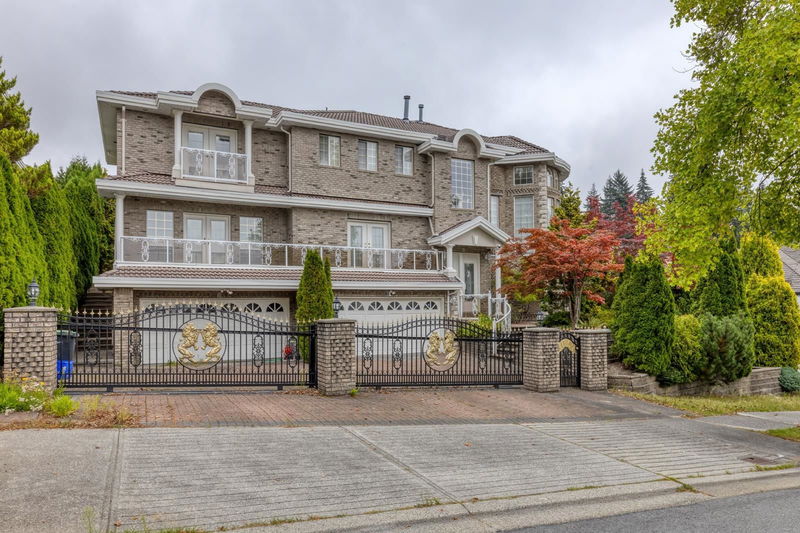Caractéristiques principales
- MLS® #: R2925205
- ID de propriété: SIRC2084821
- Type de propriété: Résidentiel, Maison unifamiliale détachée
- Aire habitable: 6 921 pi.ca.
- Grandeur du terrain: 0,24 ac
- Construit en: 1994
- Chambre(s) à coucher: 5+2
- Salle(s) de bain: 6+1
- Stationnement(s): 10
- Inscrit par:
- Oakwyn Realty Ltd.
Description de la propriété
Step into this stunning mansion built like a castle, where luxury and craftsmanship merge seamlessly. The grand entrance and chandelier take your breath. This estate boasts hand-painted 20’ ceilings and opulent granite floors and walls. The 4-car garage and additional parking make it perfect for hosting. Inside, indulge in the indoor hot tub and sauna, or retreat to the 850 sq. ft. master bedroom, complete with a walk-in closet, double-sided fireplace, and personal balcony. The master suite also features hand-painted ceilings, creating a serene ambiance. A private yard awaits outdoor entertaining, making this home ideal for hosting exquisite parties year-round.
Pièces
- TypeNiveauDimensionsPlancher
- Salle à mangerPrincipal12' 5" x 18' 9.6"Autre
- SalonPrincipal18' 6.9" x 19' 6.9"Autre
- Salle à mangerPrincipal6' x 12' 9"Autre
- Chambre à coucherPrincipal12' 9" x 13' 5"Autre
- CuisinePrincipal7' 9.6" x 18' 9"Autre
- Média / DivertissementSous-sol13' x 18' 9.6"Autre
- Chambre à coucherSous-sol21' 3" x 15' 9.6"Autre
- Salle polyvalenteSous-sol10' 6.9" x 10' 9"Autre
- SaunaSous-sol5' 9" x 5' 11"Autre
- Chambre à coucherSous-sol8' 6.9" x 8' 9.6"Autre
- Chambre à coucher principaleAu-dessus16' 9.9" x 27'Autre
- Salle de lavageSous-sol9' 9.6" x 3' 2"Autre
- CuisineSous-sol8' 8" x 14'Autre
- Salle de loisirsEn dessous16' x 43'Autre
- SalonPrincipal12' 9" x 12' 9"Autre
- Penderie (Walk-in)Au-dessus16' 9.9" x 7' 9.9"Autre
- Chambre à coucherAu-dessus11' 9" x 12' 6.9"Autre
- Chambre à coucherAu-dessus12' 6.9" x 11' 3"Autre
- Chambre à coucherAu-dessus11' 6.9" x 12' 6.9"Autre
- Penderie (Walk-in)Au-dessus5' 11" x 5' 9.6"Autre
- CuisinePrincipal14' 6" x 18' 9.6"Autre
- Salle à mangerPrincipal7' 11" x 11' 6"Autre
- Salle familialePrincipal25' 6.9" x 18' 8"Autre
Agents de cette inscription
Demandez plus d’infos
Demandez plus d’infos
Emplacement
3057 Plateau Boulevard, Coquitlam, British Columbia, V3E 2Y7 Canada
Autour de cette propriété
En savoir plus au sujet du quartier et des commodités autour de cette résidence.
Demander de l’information sur le quartier
En savoir plus au sujet du quartier et des commodités autour de cette résidence
Demander maintenantCalculatrice de versements hypothécaires
- $
- %$
- %
- Capital et intérêts 0
- Impôt foncier 0
- Frais de copropriété 0

