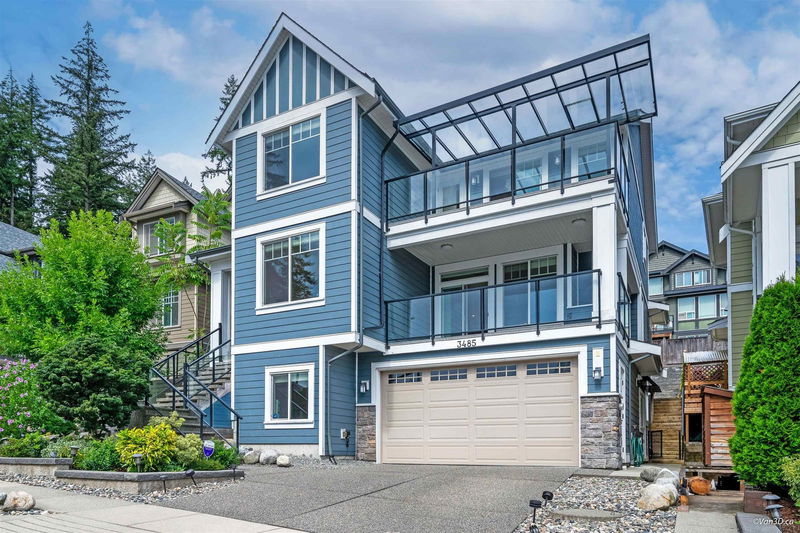Caractéristiques principales
- MLS® #: R2918196
- ID de propriété: SIRC2043487
- Type de propriété: Résidentiel, Maison unifamiliale détachée
- Aire habitable: 4 008 pi.ca.
- Grandeur du terrain: 5 227,20 pi.ca.
- Construit en: 2016
- Chambre(s) à coucher: 7
- Salle(s) de bain: 4
- Stationnement(s): 4
- Inscrit par:
- Sutton Centre Realty
Description de la propriété
Luxurious Living, Like New, City/Mountain View, 7 Bedrooms, Mortgage Helper, Cul-de-sac, A/C, This house encompasses all you desire! Sits on the high side of the block at the heart of prestigious Buke Mountain community. 5115 sq-ft lot with over 4000 sq-ft meticulously crafted living space. The open-concept main floor with high ceilings features bright living and dining areas. The two kitchens provide the perfect space to showcase your culinary skills + BONUS bedroom with full bath room. Four bedrooms upstairs, including a master suite with large patio offering panoramic mountain and river views. Two-car garage downstairs beside the office, plus a two-bed rental unit with its own entrance. The spacious backyard with a deck is filled with sunlight.
Pièces
- TypeNiveauDimensionsPlancher
- FoyerPrincipal6' 5" x 6' 3.9"Autre
- Salle familialePrincipal14' 11" x 10' 11"Autre
- SalonPrincipal22' 5" x 17' 5"Autre
- CuisinePrincipal15' 8" x 11' 11"Autre
- CuisinePrincipal6' 3" x 6' 9.6"Autre
- Salle à mangerPrincipal14' 9.9" x 11' 5"Autre
- Salle de lavagePrincipal9' 9" x 6' 6.9"Autre
- Chambre à coucherPrincipal13' 3" x 9' 6"Autre
- Chambre à coucher principaleAu-dessus17' 9.6" x 12' 3"Autre
- Penderie (Walk-in)Au-dessus10' 3.9" x 5' 11"Autre
- Chambre à coucherAu-dessus13' 6" x 11' 9"Autre
- Penderie (Walk-in)Au-dessus6' 2" x 4' 6.9"Autre
- Chambre à coucherAu-dessus13' 9.9" x 11' 9.6"Autre
- Chambre à coucherAu-dessus14' 3.9" x 11' 2"Autre
- BoudoirEn dessous11' 8" x 8' 2"Autre
- CuisineEn dessous17' 9.6" x 7' 8"Autre
- SalonEn dessous17' 3" x 12'Autre
- Chambre à coucherEn dessous13' 3" x 12' 2"Autre
- Chambre à coucherEn dessous16' 3.9" x 12' 11"Autre
- RangementEn dessous8' 9.6" x 4' 8"Autre
- ServiceEn dessous11' 8" x 8' 2"Autre
Agents de cette inscription
Demandez plus d’infos
Demandez plus d’infos
Emplacement
3485 Chandler Street, Coquitlam, British Columbia, V3E 0K2 Canada
Autour de cette propriété
En savoir plus au sujet du quartier et des commodités autour de cette résidence.
Demander de l’information sur le quartier
En savoir plus au sujet du quartier et des commodités autour de cette résidence
Demander maintenantCalculatrice de versements hypothécaires
- $
- %$
- %
- Capital et intérêts 11 226 $ /mo
- Impôt foncier n/a
- Frais de copropriété n/a

