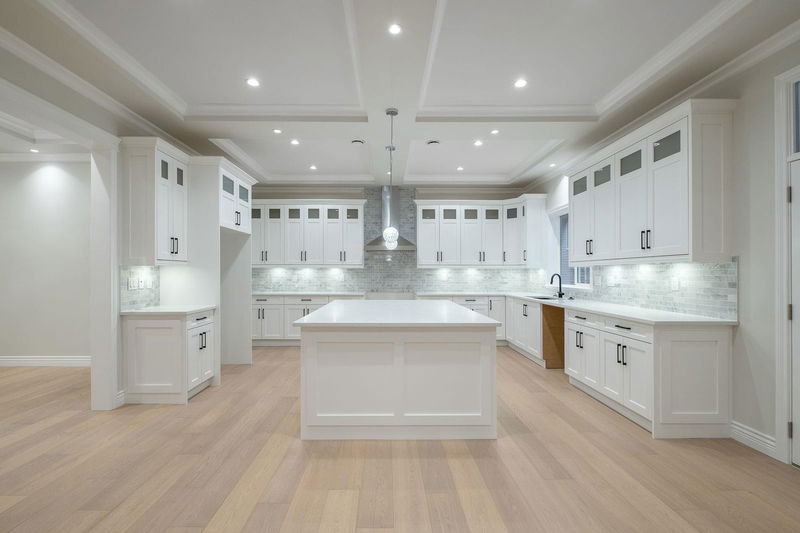Caractéristiques principales
- MLS® #: R2918515
- ID de propriété: SIRC2043377
- Type de propriété: Résidentiel, Maison unifamiliale détachée
- Aire habitable: 3 918 pi.ca.
- Grandeur du terrain: 5 249 pi.ca.
- Construit en: 2023
- Chambre(s) à coucher: 4+1
- Salle(s) de bain: 3+1
- Stationnement(s): 4
- Inscrit par:
- RE/MAX Sabre Realty Group
Description de la propriété
Passaglia Developments with another Executive style built home on Burke Mountain. Featuring 3,918 sqft on 3 Levels and sitting on a large, level 5,249 sqft lot. Great Functional Floor Plan w/formal Dining Room, Amazing Living Room and Gourmet Kitchen + Wok kitchen. Upstairs boasts 4 large bdrms, 3 Baths with and a gorgeous spa-like ensuite in the Master. Enjoy the Air-Conditioning, High-End Finishing including Custom Millwork, Hardwood floors, Quartz counters, Space for a 36" Gas Stove, Radiant heat, Built-in Vac, Legal 1 Bdrm Bsmt suite, Huge Covered deck/Gas BBQ Hookup and a Massive fenced yard . Quiet no-through street with other new homes coming + transit, school & parks nearby. Close to shopping and all amenities, nature trails. $15k Appliance Credit. Purchase price plus GST. Wow!
Pièces
- TypeNiveauDimensionsPlancher
- CuisinePrincipal17' 6" x 11'Autre
- Salle à mangerPrincipal17' 6" x 10' 9.9"Autre
- Cuisine wokPrincipal12' 6" x 6'Autre
- Pièce principalePrincipal16' 6" x 12'Autre
- Salle de lavagePrincipal10' x 6' 6"Autre
- FoyerPrincipal8' 6.9" x 8' 6"Autre
- BoudoirPrincipal12' 8" x 10' 9.9"Autre
- Chambre à coucher principaleAu-dessus16' 3.9" x 15' 11"Autre
- Chambre à coucherAu-dessus10' x 7' 9.9"Autre
- Chambre à coucherAu-dessus12' 5" x 10' 9.9"Autre
- Chambre à coucherAu-dessus11' 6" x 10' 11"Autre
- Penderie (Walk-in)Au-dessus10' x 7' 9.9"Autre
- SalonSous-sol19' x 11' 6"Autre
- Chambre à coucherSous-sol11' 3.9" x 10' 9"Autre
- CuisineSous-sol14' 3.9" x 7'Autre
- NidSous-sol11' x 7'Autre
- RangementSous-sol13' 9.9" x 10'Autre
- ServiceSous-sol8' 8" x 5'Autre
Agents de cette inscription
Demandez plus d’infos
Demandez plus d’infos
Emplacement
1342 Francis Crescent, Coquitlam, British Columbia, V3E 0K7 Canada
Autour de cette propriété
En savoir plus au sujet du quartier et des commodités autour de cette résidence.
Demander de l’information sur le quartier
En savoir plus au sujet du quartier et des commodités autour de cette résidence
Demander maintenantCalculatrice de versements hypothécaires
- $
- %$
- %
- Capital et intérêts 0
- Impôt foncier 0
- Frais de copropriété 0

