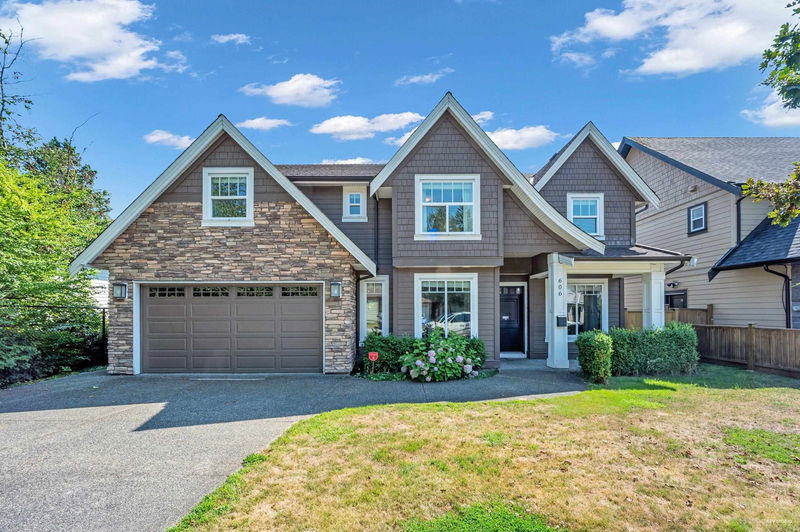Caractéristiques principales
- MLS® #: R2913077
- ID de propriété: SIRC2016759
- Type de propriété: Résidentiel, Maison unifamiliale détachée
- Aire habitable: 4 603 pi.ca.
- Grandeur du terrain: 0,14 ac
- Construit en: 2015
- Chambre(s) à coucher: 5+1
- Salle(s) de bain: 4+2
- Stationnement(s): 4
- Inscrit par:
- RE/MAX Crest Realty
Description de la propriété
Best location in Coquitlam West/Burquitlam! This 4603 sqft, 6 bed 6 bath luxury house built in 2015 sits on the popular Chapman Avenue. The second floor features four spacious bedrooms and three bathrooms, providing ample space for the whole family. The basement includes a fully legal rental suite, perfect as a mortgage helper or for extended family. Two-car garage, plus two bonus parking spots on the laneway. Conveniently located near Burquitlam Station, YMCA, The City of Lougheed Shopping Centre, and just minutes away from SFU. School catchment: Glenayre Elementary/Port Moody Secondary, French Immersion: École Glenayre Elementary/Dr. Charles Best Secondary. Openhouse: NOV 25 (Sun) 2-4pm
Pièces
- TypeNiveauDimensionsPlancher
- Chambre à coucher principaleAu-dessus14' 6" x 16' 11"Autre
- Penderie (Walk-in)Au-dessus6' 3.9" x 8' 5"Autre
- Chambre à coucherAu-dessus10' 6" x 19' 6"Autre
- Chambre à coucherAu-dessus11' x 15' 9.6"Autre
- Penderie (Walk-in)Au-dessus4' 6.9" x 4' 6.9"Autre
- Chambre à coucherAu-dessus10' x 13'Autre
- Penderie (Walk-in)Au-dessus4' 5" x 5' 2"Autre
- Salle de lavageAu-dessus5' 6" x 10' 6"Autre
- CuisineSous-sol11' 6.9" x 12' 9.6"Autre
- Salle à mangerSous-sol12' 3" x 13' 9.6"Autre
- SalonPrincipal15' 11" x 17' 5"Autre
- SalonSous-sol11' 3" x 16' 5"Autre
- Chambre à coucherSous-sol10' 8" x 12' 9.9"Autre
- RangementSous-sol7' 3.9" x 9' 3"Autre
- BarSous-sol4' x 8' 3.9"Autre
- Salle de loisirsSous-sol14' 11" x 17' 2"Autre
- PatioSous-sol10' 3" x 19' 6"Autre
- Salle à mangerPrincipal11' 11" x 16' 3.9"Autre
- CuisinePrincipal13' 11" x 15' 5"Autre
- Cuisine wokPrincipal5' 11" x 11' 11"Autre
- Chambre à coucherPrincipal18' 11" x 12' 5"Autre
- VestibulePrincipal5' x 11' 6.9"Autre
- Salle à mangerPrincipal13' x 14' 9.6"Autre
- FoyerPrincipal6' x 12' 3"Autre
- AutrePrincipal6' 11" x 16' 3"Autre
Agents de cette inscription
Demandez plus d’infos
Demandez plus d’infos
Emplacement
606 Chapman Avenue, Coquitlam, British Columbia, V3J 4A3 Canada
Autour de cette propriété
En savoir plus au sujet du quartier et des commodités autour de cette résidence.
Demander de l’information sur le quartier
En savoir plus au sujet du quartier et des commodités autour de cette résidence
Demander maintenantCalculatrice de versements hypothécaires
- $
- %$
- %
- Capital et intérêts 0
- Impôt foncier 0
- Frais de copropriété 0

