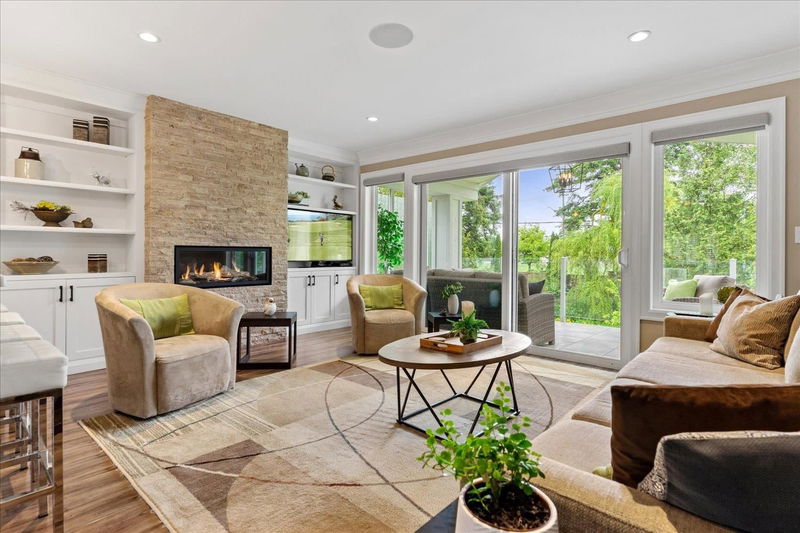Caractéristiques principales
- MLS® #: R3008600
- ID de propriété: SIRC2449126
- Type de propriété: Résidentiel, Maison unifamiliale détachée
- Aire habitable: 2 933 pi.ca.
- Grandeur du terrain: 5 147 pi.ca.
- Construit en: 1987
- Chambre(s) à coucher: 3
- Salle(s) de bain: 3
- Stationnement(s): 6
- Inscrit par:
- RE/MAX Truepeak Realty
Description de la propriété
EXTREMELY RARE OPPORTUNITY in DESIRABLE EDENBANK!!! Enjoy the benefits of downsizing without sacrifice, in this beautifully renovated detached home. Boasting 3,088 ft2., this 3-bedroom, 3 full bathroom stunner showcases exceptional craftsmanship throughout. Features include California shutters, remote-controlled blinds, A/C, built-in cabinetry, 3 fireplaces, Thermador fridge, built-in speakers, a spacious storage room, and a serene covered patio with pond views. Edenbank is a secure, gated, 12-acre, 55+ community offering RV parking and renowned for its lifestyle, safety, and pristine grounds. The historic 112-year-old Clubhouse has been reimagined to feature a pool, hot tub, gym, art studio, meeting space, and tennis/pickleball court.
Pièces
- TypeNiveauDimensionsPlancher
- FoyerPrincipal5' 9" x 6' 9.6"Autre
- SalonPrincipal17' x 12' 11"Autre
- Salle à mangerPrincipal16' 9.6" x 8' 6.9"Autre
- Salle familialePrincipal16' 9" x 12' 9.6"Autre
- CuisinePrincipal13' 11" x 9' 9.9"Autre
- Chambre à coucher principalePrincipal16' 5" x 19' 6"Autre
- Penderie (Walk-in)Principal6' x 6' 9"Autre
- Chambre à coucherPrincipal10' 3.9" x 11' 6.9"Autre
- Salle de lavagePrincipal7' 3.9" x 7' 8"Autre
- FoyerEn dessous16' 8" x 14' 8"Autre
- Salle de loisirsEn dessous25' 11" x 15' 9.9"Autre
- RangementEn dessous12' x 11' 9"Autre
- Chambre à coucherEn dessous10' x 8' 6.9"Autre
- ServiceEn dessous15' 6.9" x 8' 9.9"Autre
Agents de cette inscription
Demandez plus d’infos
Demandez plus d’infos
Emplacement
7001 Eden Drive #30, Chilliwack, British Columbia, V2R 3T1 Canada
Autour de cette propriété
En savoir plus au sujet du quartier et des commodités autour de cette résidence.
- 24.44% 65 to 79 years
- 20.57% 50 to 64 years
- 14.59% 35 to 49 years
- 12.78% 20 to 34 years
- 8.19% 80 and over
- 5.7% 10 to 14
- 5.34% 15 to 19
- 4.73% 5 to 9
- 3.67% 0 to 4
- Households in the area are:
- 71.71% Single family
- 24.87% Single person
- 2.73% Multi person
- 0.69% Multi family
- $116,246 Average household income
- $53,380 Average individual income
- People in the area speak:
- 89.07% English
- 2.54% German
- 1.99% Punjabi (Panjabi)
- 1.67% Dutch
- 1.24% Mandarin
- 1.16% English and non-official language(s)
- 0.99% French
- 0.46% Iranian Persian
- 0.46% Portuguese
- 0.44% Multiple non-official languages
- Housing in the area comprises of:
- 77.44% Single detached
- 9.39% Apartment 1-4 floors
- 5.81% Duplex
- 5.74% Row houses
- 1.62% Semi detached
- 0% Apartment 5 or more floors
- Others commute by:
- 5.01% Other
- 2.42% Public transit
- 0.9% Foot
- 0.11% Bicycle
- 30.1% High school
- 23.08% College certificate
- 17.69% Did not graduate high school
- 15.83% Bachelor degree
- 9.31% Trade certificate
- 3.6% Post graduate degree
- 0.4% University certificate
- The average air quality index for the area is 1
- The area receives 651.15 mm of precipitation annually.
- The area experiences 7.39 extremely hot days (30.49°C) per year.
Demander de l’information sur le quartier
En savoir plus au sujet du quartier et des commodités autour de cette résidence
Demander maintenantCalculatrice de versements hypothécaires
- $
- %$
- %
- Capital et intérêts 6 099 $ /mo
- Impôt foncier n/a
- Frais de copropriété n/a

