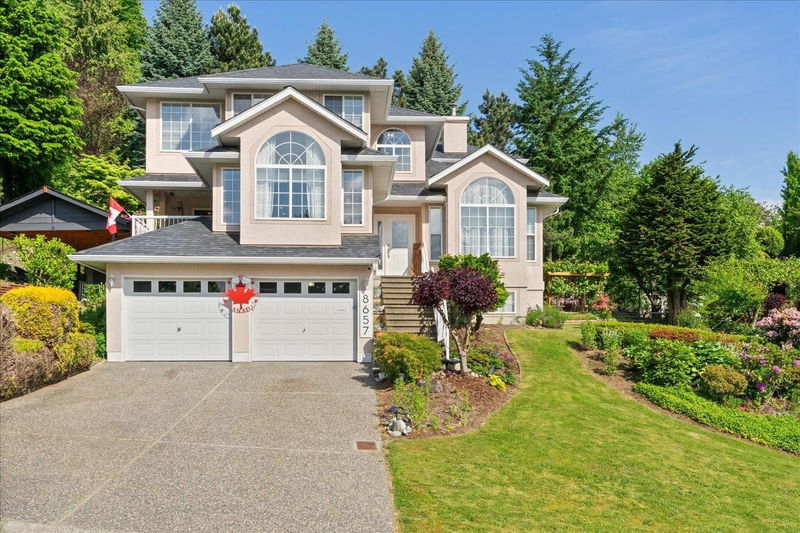Caractéristiques principales
- MLS® #: R3008021
- ID de propriété: SIRC2447140
- Type de propriété: Résidentiel, Maison unifamiliale détachée
- Aire habitable: 3 392 pi.ca.
- Grandeur du terrain: 15 727 pi.ca.
- Construit en: 1993
- Chambre(s) à coucher: 4+1
- Salle(s) de bain: 3+1
- Stationnement(s): 7
- Inscrit par:
- Pathway Executives Realty Inc.
Description de la propriété
Welcome to 8657 Sunburst Place in desirable Sunrise Estates! This 3392 sqft, 5 bed, 4 bath two-story w/ basement offers an in-law suite and a long list of upgrades. Enjoy a bright white kitchen w/ stone counters, new S/S appliances, an updated ensuite w/ soaker tub & shower, walk-in closet, A/C, tankless hot water, sauna, and a 6-year-old roof. The fully fenced, private yard is beautifully landscaped with flowering trees, hot tub, and a spacious patio perfect for entertaining. Parking is abundant with 4 spots in the main drive, a 2-car garage, plus a second driveway leading to a covered third spot. This property may qualify for a shop or carriage home. Just 4 mins to the Lickman Rd Hwy access and close to schools, parks, hospital, District 1881 & more!
Pièces
- TypeNiveauDimensionsPlancher
- FoyerPrincipal9' 6.9" x 14' 9"Autre
- SalonPrincipal12' 3" x 19' 5"Autre
- Chambre à coucherPrincipal12' 3" x 11' 6"Autre
- Salle à mangerPrincipal10' x 13' 9.6"Autre
- CuisinePrincipal17' 11" x 13' 2"Autre
- Salle à mangerPrincipal13' 2" x 20'Autre
- Salle de lavagePrincipal8' 9" x 7' 3"Autre
- RangementSous-sol8' 6" x 5' 3"Autre
- CuisineSous-sol10' 3.9" x 12' 2"Autre
- Bureau à domicileSous-sol18' 9.9" x 8' 9.6"Autre
- ServiceSous-sol18' 11" x 10' 9.9"Autre
- SaunaSous-sol6' 9.9" x 4' 8"Autre
- Chambre à coucherSous-sol11' 5" x 19' 6"Autre
- Chambre à coucher principaleAu-dessus21' x 16' 5"Autre
- Penderie (Walk-in)Au-dessus7' 3" x 6' 8"Autre
- Chambre à coucherAu-dessus13' 6.9" x 10' 3.9"Autre
- Chambre à coucherAu-dessus12' 3.9" x 11' 11"Autre
Agents de cette inscription
Demandez plus d’infos
Demandez plus d’infos
Emplacement
8657 Sunburst Place, Chilliwack, British Columbia, V2R 3J1 Canada
Autour de cette propriété
En savoir plus au sujet du quartier et des commodités autour de cette résidence.
Demander de l’information sur le quartier
En savoir plus au sujet du quartier et des commodités autour de cette résidence
Demander maintenantCalculatrice de versements hypothécaires
- $
- %$
- %
- Capital et intérêts 6 347 $ /mo
- Impôt foncier n/a
- Frais de copropriété n/a

