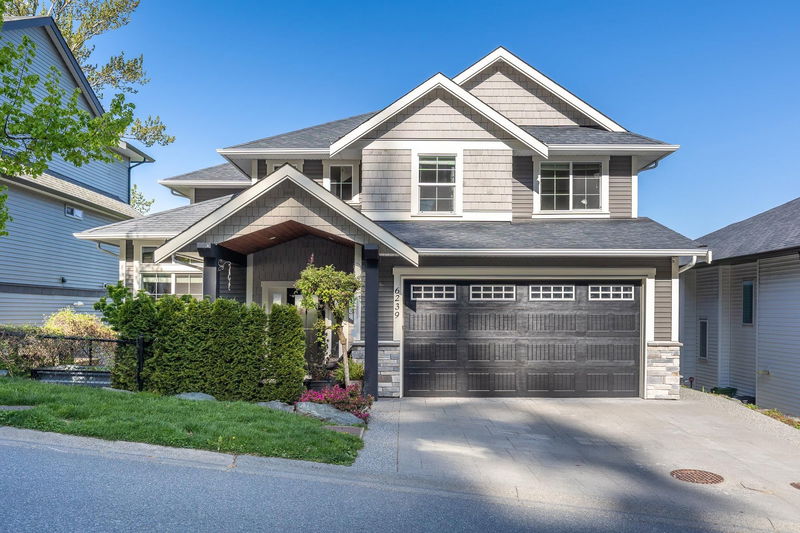Caractéristiques principales
- MLS® #: R2993816
- ID de propriété: SIRC2386398
- Type de propriété: Résidentiel, Maison unifamiliale détachée
- Aire habitable: 3 952 pi.ca.
- Grandeur du terrain: 4 279 pi.ca.
- Construit en: 2014
- Chambre(s) à coucher: 4+2
- Salle(s) de bain: 3+1
- Stationnement(s): 4
- Inscrit par:
- HomeLife Advantage Realty Ltd
Description de la propriété
Pride of ownership radiates from this 6 bedroom/3.5 bath open concept home with den, situated on an expansive view lot in Promontory Backing onto a greenbelt. The attention to detail is evident. Large kitchen with an overabundance of cabinets, oversized island and walk in pantry. Well laid out primary suite with a spa like ensuite, heated floors and WIC. Basement has a fully self-contained 2-bedroom in-law suite with laundry and separate entry. Impressive, unobstructed views of breathtaking sunsets from covered patio. Features include a/c, ample storage, hot water on demand, access to green space, Beautiful 2 storey home with fully finished basement , over 3,600 sq ft there is room for everyone.
Pièces
- TypeNiveauDimensionsPlancher
- SalonPrincipal16' 9.9" x 14' 9.9"Autre
- Salle à mangerPrincipal11' 3" x 14' 11"Autre
- CuisinePrincipal12' 8" x 14'Autre
- Salle à mangerPrincipal10' 5" x 12' 9.9"Autre
- BoudoirPrincipal8' 6" x 9' 6.9"Autre
- Salle de lavagePrincipal6' 9" x 9' 5"Autre
- FoyerPrincipal8' 9.9" x 9' 2"Autre
- Garde-mangerPrincipal6' 9.9" x 7' 8"Autre
- PatioPrincipal16' 3.9" x 15' 9.6"Autre
- Chambre à coucher principaleAu-dessus15' 3" x 14' 9.9"Autre
- Chambre à coucherAu-dessus11' 3" x 13' 3"Autre
- Chambre à coucherAu-dessus10' x 10' 11"Autre
- Chambre à coucherAu-dessus10' 9.6" x 11' 3"Autre
- Penderie (Walk-in)Au-dessus7' 8" x 9' 2"Autre
- PatioSous-sol25' 9.9" x 14'Autre
- Chambre à coucherSous-sol9' 6" x 14' 9.9"Autre
- Chambre à coucherSous-sol9' 6.9" x 11'Autre
- RangementSous-sol9' 6" x 8'Autre
- RangementSous-sol7' 9.9" x 15' 6.9"Autre
- RangementSous-sol8' 9.9" x 15' 6.9"Autre
- CuisineSous-sol13' 9.9" x 10' 8"Autre
- Salle à mangerSous-sol10' 5" x 8'Autre
- Solarium/VerrièreSous-sol10' 9" x 9'Autre
- ServiceSous-sol12' 8" x 4' 9.6"Autre
- Solarium/VerrièreAu-dessus6' 2" x 9' 9"Autre
Agents de cette inscription
Demandez plus d’infos
Demandez plus d’infos
Emplacement
6239 Rexford Drive, Chilliwack, British Columbia, V2R 0L3 Canada
Autour de cette propriété
En savoir plus au sujet du quartier et des commodités autour de cette résidence.
- 25.08% 35 à 49 ans
- 19.78% 20 à 34 ans
- 15.37% 50 à 64 ans
- 8.91% 65 à 79 ans
- 8.81% 10 à 14 ans
- 7.75% 0 à 4 ans ans
- 6.76% 5 à 9 ans
- 6.43% 15 à 19 ans
- 1.11% 80 ans et plus
- Les résidences dans le quartier sont:
- 78.66% Ménages unifamiliaux
- 16.02% Ménages d'une seule personne
- 3.54% Ménages de deux personnes ou plus
- 1.78% Ménages multifamiliaux
- 137 723 $ Revenu moyen des ménages
- 58 245 $ Revenu personnel moyen
- Les gens de ce quartier parlent :
- 88.94% Anglais
- 2.33% Pendjabi
- 2.02% Anglais et langue(s) non officielle(s)
- 1.48% Allemand
- 1.43% Coréen
- 0.87% Français
- 0.87% Espagnol
- 0.87% Mandarin
- 0.6% Roumain
- 0.59% Vietnamien
- Le logement dans le quartier comprend :
- 65.86% Maison individuelle non attenante
- 26.14% Maison en rangée
- 6.39% Duplex
- 1.58% Maison jumelée
- 0.03% Appartement, moins de 5 étages
- 0% Appartement, 5 étages ou plus
- D’autres font la navette en :
- 5.3% Autre
- 1.79% Marche
- 0% Transport en commun
- 0% Vélo
- 35.68% Diplôme d'études secondaires
- 20.22% Certificat ou diplôme d'un collège ou cégep
- 14.61% Certificat ou diplôme d'apprenti ou d'une école de métiers
- 12.5% Aucun diplôme d'études secondaires
- 12.5% Baccalauréat
- 3.76% Certificat ou diplôme universitaire supérieur au baccalauréat
- 0.74% Certificat ou diplôme universitaire inférieur au baccalauréat
- L’indice de la qualité de l’air moyen dans la région est 1
- La région reçoit 618.47 mm de précipitations par année.
- La région connaît 7.39 jours de chaleur extrême (29.54 °C) par année.
Demander de l’information sur le quartier
En savoir plus au sujet du quartier et des commodités autour de cette résidence
Demander maintenantCalculatrice de versements hypothécaires
- $
- %$
- %
- Capital et intérêts 6 223 $ /mo
- Impôt foncier n/a
- Frais de copropriété n/a

