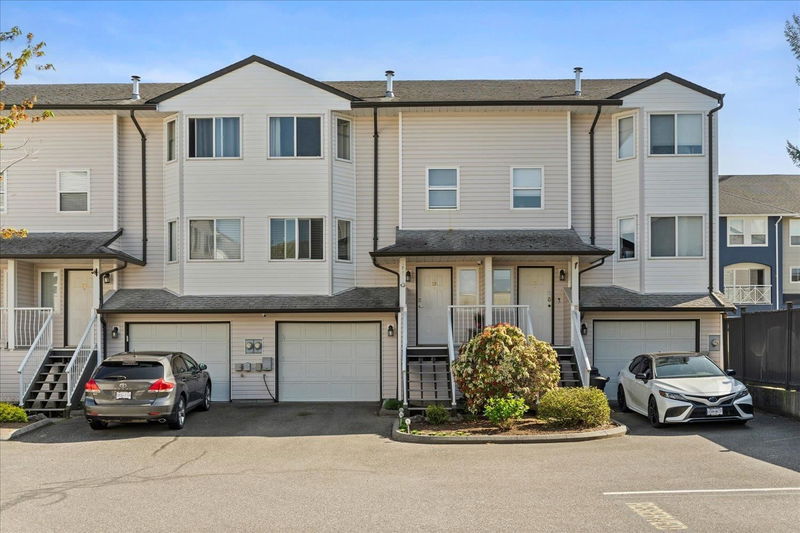Caractéristiques principales
- MLS® #: R2994100
- ID de propriété: SIRC2386159
- Type de propriété: Résidentiel, Maison de ville
- Aire habitable: 1 742 pi.ca.
- Construit en: 1994
- Chambre(s) à coucher: 3
- Salle(s) de bain: 2+1
- Stationnement(s): 2
- Inscrit par:
- Century 21 Creekside Realty (Luckakuck)
Description de la propriété
Beautifully Updated Townhouse in Prime Sardis Location! This bright and stylish 3 bed, 2.5 bath townhouse offers the perfect blend of comfort and convenience. Ideally situated within walking distance to all levels of schools, shopping, amenities, parks, and the scenic Vedder Rotary Trail. The main floor features a bright kitchen and open-concept living space with a cozy gas fireplace—perfect for entertaining or relaxing at home. Upstairs, you’ll find three spacious bedrooms, including a primary bedroom complete with walk-in-closet and 3 piece ensuite. Downstairs offers a large rec room, ideal for a home office, gym, playroom or even a 4th bedroom. A fantastic opportunity to live in one of Sardis’ most sought-after neighborhoods!
Pièces
- TypeNiveauDimensionsPlancher
- CuisinePrincipal11' 9.6" x 11' 9.6"Autre
- SalonPrincipal12' 2" x 20' 9"Autre
- Salle à mangerPrincipal8' x 10' 3"Autre
- FoyerPrincipal6' 9.9" x 4' 6.9"Autre
- Chambre à coucher principaleAu-dessus12' 2" x 12' 5"Autre
- Penderie (Walk-in)Au-dessus6' 8" x 6' 11"Autre
- Chambre à coucherAu-dessus9' 3.9" x 10' 11"Autre
- Chambre à coucherAu-dessus9' 5" x 11' 3"Autre
- Salle de loisirsEn dessous19' 2" x 11' 2"Autre
Agents de cette inscription
Demandez plus d’infos
Demandez plus d’infos
Emplacement
5950 Vedder Road #19, Chilliwack, British Columbia, V2R 3P2 Canada
Autour de cette propriété
En savoir plus au sujet du quartier et des commodités autour de cette résidence.
Demander de l’information sur le quartier
En savoir plus au sujet du quartier et des commodités autour de cette résidence
Demander maintenantCalculatrice de versements hypothécaires
- $
- %$
- %
- Capital et intérêts 2 831 $ /mo
- Impôt foncier n/a
- Frais de copropriété n/a

