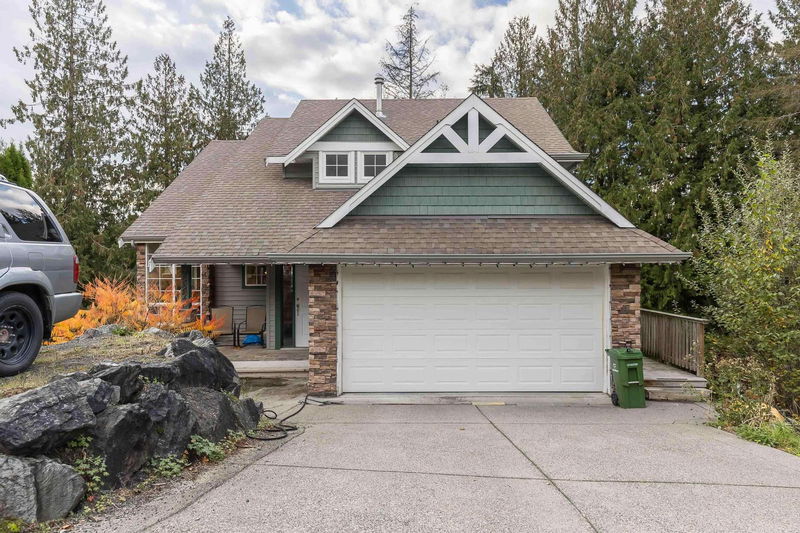Caractéristiques principales
- MLS® #: R2992687
- ID de propriété: SIRC2383983
- Type de propriété: Résidentiel, Maison unifamiliale détachée
- Aire habitable: 4 466 pi.ca.
- Grandeur du terrain: 8 015 pi.ca.
- Construit en: 2004
- Chambre(s) à coucher: 5
- Salle(s) de bain: 4+1
- Stationnement(s): 6
- Inscrit par:
- Royal LePage - Wolstencroft
Description de la propriété
Take advantage of rental income of $2412.00, plus live in 4 bedrooms on two floors! Quick possession possible! Custom built home in the Eastern Hillside, Chilliwack! With nearly 4500 sqft of living space spread over 4floors, 2bsmt suites PLUS 5 bdrms on the Main 2 floors for you to enjoy, this home has it all. Beautiful maple floors, gas fireplace, Fire sprinklers throughout, 4 decks & more. Quality built home to the highest standards w/ engineered earthquake protection, hurricane ties & seismic lateral load. New hot water tank, AC, 3 laundry rooms & parking for 6. Total privacy in the back & a cul-de-sac road for the kids to play on & instant help w/ the mortgage from 2 suites. Call Today!
Pièces
- TypeNiveauDimensionsPlancher
- FoyerPrincipal5' 9.6" x 5'Autre
- SalonPrincipal12' 9.6" x 14' 8"Autre
- Salle à mangerPrincipal13' 8" x 11' 11"Autre
- CuisinePrincipal12' 9.6" x 15' 11"Autre
- Salle familialePrincipal13' 11" x 14' 9"Autre
- Chambre à coucherPrincipal10' 5" x 9' 3.9"Autre
- Salle de lavagePrincipal10' 5" x 9' 8"Autre
- Chambre à coucherAu-dessus12' 9.6" x 10' 9.6"Autre
- Chambre à coucher principaleAu-dessus12' 8" x 16' 11"Autre
- Penderie (Walk-in)Au-dessus8' 9" x 6' 9.6"Autre
- Chambre à coucherAu-dessus10' x 10' 9.6"Autre
- Chambre à coucherAu-dessus10' x 10' 2"Autre
- RangementEn dessous8' 9.6" x 9' 6.9"Autre
- Salle de loisirsEn dessous12' 9.6" x 25' 8"Autre
- Salle à mangerEn dessous8' 9.6" x 12'Autre
- CuisineEn dessous10' 3.9" x 8' 9"Autre
- Salle familialeEn dessous10' 2" x 14' 6.9"Autre
- Salle de lavageEn dessous10' 5" x 9' 5"Autre
- BoudoirSous-sol12' 9.6" x 12' 3"Autre
- CuisineSous-sol9' 6.9" x 8' 6"Autre
- Salle à mangerSous-sol10' x 6' 2"Autre
- SalonSous-sol10' 8" x 14' 9"Autre
- RangementSous-sol8' 3.9" x 5' 9"Autre
Agents de cette inscription
Demandez plus d’infos
Demandez plus d’infos
Emplacement
7227 Bryant Place, Chilliwack, British Columbia, V4Z 1K4 Canada
Autour de cette propriété
En savoir plus au sujet du quartier et des commodités autour de cette résidence.
- 21.17% 35 to 49 年份
- 18.47% 50 to 64 年份
- 18.02% 20 to 34 年份
- 10.81% 5 to 9 年份
- 9.91% 0 to 4 年份
- 9.46% 65 to 79 年份
- 5.41% 10 to 14 年份
- 4.95% 15 to 19 年份
- 1.8% 80 and over
- Households in the area are:
- 85.24% Single family
- 9.84% Single person
- 3.28% Multi person
- 1.64% Multi family
- 134 000 $ Average household income
- 57 400 $ Average individual income
- People in the area speak:
- 88.06% English
- 2.39% German
- 1.91% Punjabi (Panjabi)
- 1.44% Dutch
- 1.44% English and non-official language(s)
- 0.95% French
- 0.95% Vietnamese
- 0.95% Afrikaans
- 0.95% Portuguese
- 0.95% Korean
- Housing in the area comprises of:
- 97.1% Single detached
- 2.9% Duplex
- 0% Semi detached
- 0% Row houses
- 0% Apartment 1-4 floors
- 0% Apartment 5 or more floors
- Others commute by:
- 1.09% Other
- 0% Public transit
- 0% Foot
- 0% Bicycle
- 44.73% High school
- 21.05% College certificate
- 12.5% Bachelor degree
- 10.53% Trade certificate
- 7.24% Did not graduate high school
- 3.94% Post graduate degree
- 0% University certificate
- The average are quality index for the area is 1
- The area receives 628.51 mm of precipitation annually.
- The area experiences 7.39 extremely hot days (29.88°C) per year.
Demander de l’information sur le quartier
En savoir plus au sujet du quartier et des commodités autour de cette résidence
Demander maintenantCalculatrice de versements hypothécaires
- $
- %$
- %
- Capital et intérêts 5 268 $ /mo
- Impôt foncier n/a
- Frais de copropriété n/a

