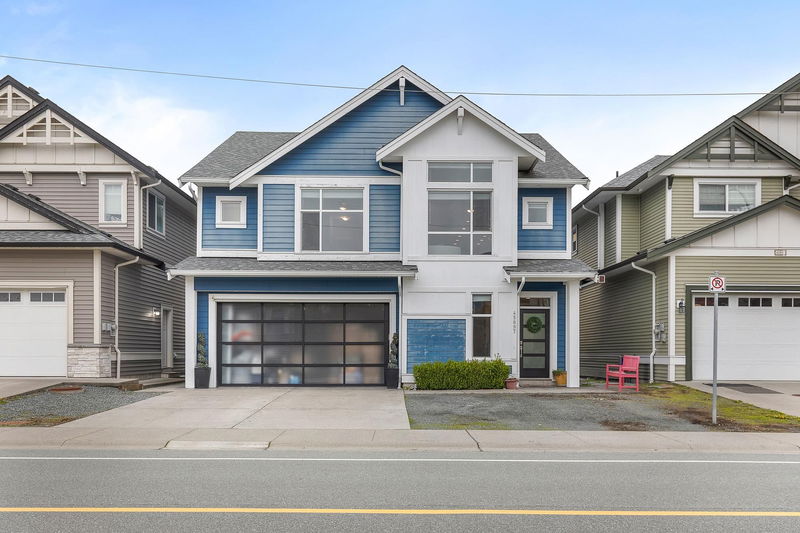Caractéristiques principales
- MLS® #: R2989313
- ID de propriété: SIRC2365310
- Type de propriété: Résidentiel, Maison unifamiliale détachée
- Aire habitable: 2 561 pi.ca.
- Grandeur du terrain: 3 877 pi.ca.
- Construit en: 2016
- Chambre(s) à coucher: 5
- Salle(s) de bain: 3
- Stationnement(s): 4
- Inscrit par:
- RE/MAX Nyda Realty Inc.
Description de la propriété
Delightful SARDIS PARK 5-bedroom + den house with AMAZING LOCATION and 2-BEDROOM SUITE! There's plenty of room in this spacious and elegant 2016-built home just steps from the park and Sardis Elementary School. Quality features include CENTRAL A/C, quartz countertops, stonework around the gas fireplace, large master bedroom and ensuite, 2 walk-in closets, hot water on demand, separate heating systems and laundry for each level, sound-proofing insulation, natural gas bbq outlets, stamped concrete driveway and patio, hardy plank siding, low-maintenance back yard. The ground-level suite doesn't compromise on finishings! The home was built with upgraded flooring, lighting, electrical. You'll notice the difference that will help you feel right at home!
Pièces
- TypeNiveauDimensionsPlancher
- SalonPrincipal13' 5" x 19' 9"Autre
- Salle à mangerPrincipal10' 8" x 11' 9"Autre
- CuisinePrincipal11' 9.9" x 12' 6"Autre
- Garde-mangerPrincipal9' 8" x 3' 3.9"Autre
- Chambre à coucher principalePrincipal12' 11" x 21' 8"Autre
- Penderie (Walk-in)Principal4' 9" x 9' 8"Autre
- Chambre à coucherPrincipal9' 11" x 9' 11"Autre
- Chambre à coucherPrincipal11' 5" x 10' 3.9"Autre
- Penderie (Walk-in)Principal6' 9.6" x 4'Autre
- Salle de lavagePrincipal6' 9.6" x 7' 3.9"Autre
- FoyerEn dessous5' 3.9" x 7' 11"Autre
- BoudoirEn dessous8' 9.9" x 11'Autre
- Chambre à coucherEn dessous10' 8" x 9' 11"Autre
- Chambre à coucherEn dessous9' 9.9" x 11' 9"Autre
- CuisineEn dessous8' 9" x 11' 9"Autre
- Salle familialeEn dessous14' 9" x 15' 9"Autre
- ServiceEn dessous10' 8" x 5' 9.6"Autre
Agents de cette inscription
Demandez plus d’infos
Demandez plus d’infos
Emplacement
45897 Collins Drive, Chilliwack, British Columbia, V2R 2E1 Canada
Autour de cette propriété
En savoir plus au sujet du quartier et des commodités autour de cette résidence.
Demander de l’information sur le quartier
En savoir plus au sujet du quartier et des commodités autour de cette résidence
Demander maintenantCalculatrice de versements hypothécaires
- $
- %$
- %
- Capital et intérêts 5 370 $ /mo
- Impôt foncier n/a
- Frais de copropriété n/a

