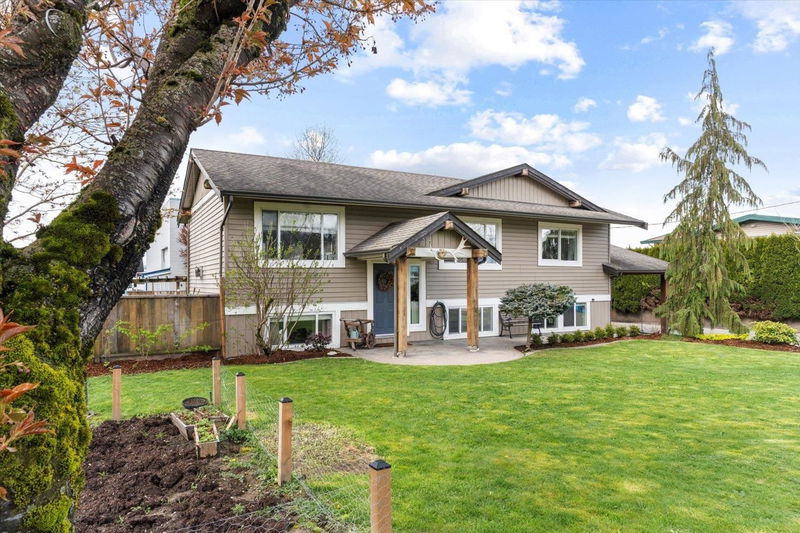Caractéristiques principales
- MLS® #: R2989069
- ID de propriété: SIRC2363134
- Type de propriété: Résidentiel, Maison unifamiliale détachée
- Aire habitable: 1 959 pi.ca.
- Grandeur du terrain: 10 628 pi.ca.
- Construit en: 1946
- Chambre(s) à coucher: 5
- Salle(s) de bain: 3
- Stationnement(s): 4
- Inscrit par:
- HomeLife Advantage Realty Ltd (Vedder)
Description de la propriété
Beautifully Renovated Home w/ Huge Shop & Carriage Studio! Bright & modern split-entry home completely redone in 2009 w/ an open plan & great updates. Sitting on a fully fenced lot near East Chilliwack Elementary, this property is perfect for families & anyone seeking extra space. The main home features double-paned windows, quartz countertops, stainless steel appliances & a full-height Carrera tile backsplash in the kitchen blending beauty & function. The extra-wide driveway provides ample parking & easy access to the massive detached shop w/ over-height ceilings - ideal for your projects & toys! Above the shop is a studio-style carriage home with its own washer/dryer, fridge & stove, perfect for a mortgage helper or home based business! This East Chilliwack property is one of a kind!
Pièces
- TypeNiveauDimensionsPlancher
- SalonPrincipal11' 2" x 21'Autre
- CuisinePrincipal9' 9" x 8' 3.9"Autre
- Salle à mangerPrincipal9' 9" x 12' 8"Autre
- Chambre à coucher principalePrincipal15' 6.9" x 11' 11"Autre
- Chambre à coucherPrincipal11' 3" x 8' 9.9"Autre
- Salle de loisirsEn dessous14' 6.9" x 21' 2"Autre
- Chambre à coucherEn dessous10' 9" x 15'Autre
- Chambre à coucherEn dessous8' 3.9" x 11' 9.6"Autre
- Salle de lavageEn dessous7' 6" x 8' 11"Autre
- Salle familialeAu-dessus10' x 10'Autre
- Chambre à coucherAu-dessus11' 6" x 10' 11"Autre
- CuisineAu-dessus10' x 6'Autre
Agents de cette inscription
Demandez plus d’infos
Demandez plus d’infos
Emplacement
8771 Upper Prairie Road, Chilliwack, British Columbia, V2P 6H3 Canada
Autour de cette propriété
En savoir plus au sujet du quartier et des commodités autour de cette résidence.
Demander de l’information sur le quartier
En savoir plus au sujet du quartier et des commodités autour de cette résidence
Demander maintenantCalculatrice de versements hypothécaires
- $
- %$
- %
- Capital et intérêts 5 761 $ /mo
- Impôt foncier n/a
- Frais de copropriété n/a

