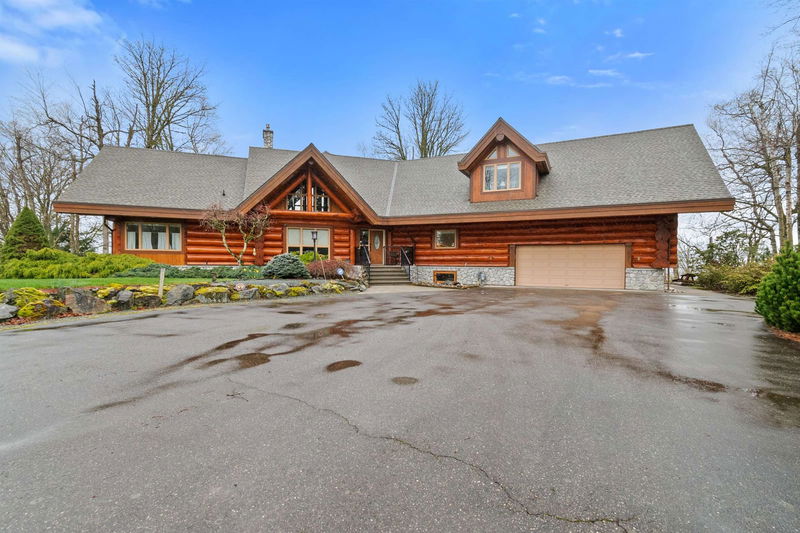Caractéristiques principales
- MLS® #: R2985470
- ID de propriété: SIRC2353681
- Type de propriété: Résidentiel, Maison unifamiliale détachée
- Aire habitable: 3 743 pi.ca.
- Grandeur du terrain: 1,94 ac
- Construit en: 1994
- Chambre(s) à coucher: 4
- Salle(s) de bain: 3
- Inscrit par:
- Royal Lepage Wheeler Cheam
Description de la propriété
Stunning 3,700 sq/ft meticulously kept log home on 1.97 acres atop Chilliwack Mountain, offering BREATHTAKING VIEWS of the Fraser River and Valley! The main floor features a spacious primary bedroom with a spa-like ensuite, a gorgeous living room with floor-to-ceiling windows showcasing the views, and an open kitchen with an island. Upstairs boasts a beautiful loft, two bedrooms, and a family room—all with stunning views. Additional highlights include an oversized 27’x 24’5 double garage, a NEW ROOF, A/C, and a dual-zoned furnace system. Outside, unwind in the hot tub, take in the incredible views, or enjoy multiple yard areas and RV parking.
Pièces
- TypeNiveauDimensionsPlancher
- CuisinePrincipal19' 9.6" x 14' 9.6"Autre
- Salle à mangerPrincipal21' 11" x 17' 9"Autre
- SalonPrincipal20' 5" x 15' 9"Autre
- Chambre à coucher principalePrincipal13' 9.9" x 18' 11"Autre
- Chambre à coucherPrincipal9' 6.9" x 15' 6"Autre
- Salle de lavagePrincipal7' 6.9" x 9' 5"Autre
- LoftAu-dessus17' 3" x 16' 9.6"Autre
- Chambre à coucherAu-dessus13' 3" x 13' 9"Autre
- Chambre à coucherAu-dessus13' 3" x 11' 3"Autre
- Salle familialeAu-dessus24' 3.9" x 13' 5"Autre
- RangementEn dessous23' 11" x 22' 6"Autre
Agents de cette inscription
Demandez plus d’infos
Demandez plus d’infos
Emplacement
43583 Bracken Drive, Chilliwack, British Columbia, V2R 4A3 Canada
Autour de cette propriété
En savoir plus au sujet du quartier et des commodités autour de cette résidence.
Demander de l’information sur le quartier
En savoir plus au sujet du quartier et des commodités autour de cette résidence
Demander maintenantCalculatrice de versements hypothécaires
- $
- %$
- %
- Capital et intérêts 7 568 $ /mo
- Impôt foncier n/a
- Frais de copropriété n/a

