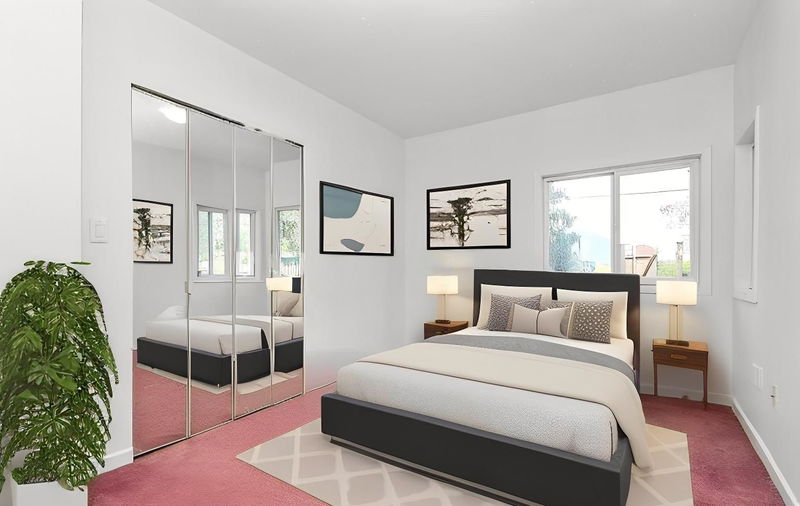Caractéristiques principales
- MLS® #: R2981902
- ID de propriété: SIRC2338685
- Type de propriété: Résidentiel, Maison unifamiliale détachée
- Aire habitable: 1 495 pi.ca.
- Grandeur du terrain: 21 850 pi.ca.
- Construit en: 1950
- Chambre(s) à coucher: 5
- Salle(s) de bain: 4
- Stationnement(s): 8
- Inscrit par:
- Planet Group Realty Inc.
Description de la propriété
PRIME LOCATION-This Exclusive Property sits on a 21,850 SF Lot & Offers Lucrative Income Opportunities for Astute Investors.The Property Boasts a Well-Appointed 4 BD,1 Den / Office & 2 Full Baths in the Main House (1495 SF); A Self-Contained 2 BD Suite(793 SF);A Spacious Fully Insulated 220 Wired Warehouse/Workshop(1608 SF)with 1 Full Bath. Recent Extensive Renovations Include New Roof, Carports , Sundeck, Metal Gates, Asphalt Driveway,Gravel ,Ceilings, Blinds, Laminate Flooring & a Fully Fenced Yard. Conveniently Located Near Major Transportation Routes, HWY 1,Shopping Centres, Schools & Businesses. An Ideal Asset With a Range of Income Generation Possibilities.
Pièces
- TypeNiveauDimensionsPlancher
- Chambre à coucher principalePrincipal13' 8" x 12' 9"Autre
- Chambre à coucherPrincipal12' 3" x 9' 3"Autre
- Chambre à coucherPrincipal10' 6.9" x 8' 8"Autre
- BoudoirPrincipal11' x 8' 8"Autre
- Salle à mangerPrincipal10' 6" x 8' 6"Autre
- CuisinePrincipal17' 9.9" x 7' 6"Autre
- Salle de lavagePrincipal7' 9.6" x 5' 3"Autre
- SalonPrincipal14' 9.9" x 13' 5"Autre
- Bureau à domicilePrincipal9' 9.6" x 8' 11"Autre
- AtelierPrincipal53' x 29'Autre
- Chambre à coucherPrincipal12' 5" x 10'Autre
- Chambre à coucherPrincipal12' 3.9" x 10'Autre
- SalonPrincipal18' x 15' 5"Autre
- CuisinePrincipal11' 11" x 9' 9"Autre
Agents de cette inscription
Demandez plus d’infos
Demandez plus d’infos
Emplacement
7526 Lickman Road, Chilliwack, British Columbia, V2R 4A7 Canada
Autour de cette propriété
En savoir plus au sujet du quartier et des commodités autour de cette résidence.
Demander de l’information sur le quartier
En savoir plus au sujet du quartier et des commodités autour de cette résidence
Demander maintenantCalculatrice de versements hypothécaires
- $
- %$
- %
- Capital et intérêts 0
- Impôt foncier 0
- Frais de copropriété 0

