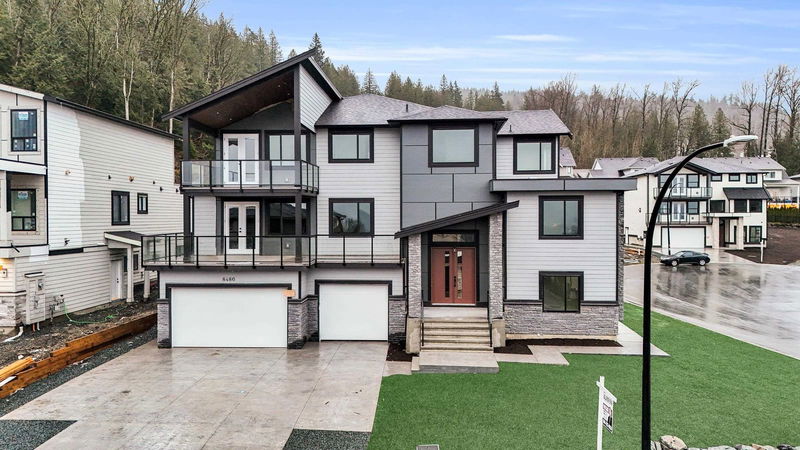Caractéristiques principales
- MLS® #: R2980791
- ID de propriété: SIRC2336949
- Type de propriété: Résidentiel, Maison unifamiliale détachée
- Aire habitable: 5 347 pi.ca.
- Grandeur du terrain: 8 935 pi.ca.
- Construit en: 2025
- Chambre(s) à coucher: 8
- Salle(s) de bain: 5+1
- Inscrit par:
- Royal LePage Global Force Realty
Description de la propriété
Welcome to this unique custom home with a rare layout. This 5,300 sq. ft. residence sits on an 8,900 sq. ft. corner lot. The main floor boasts a spacious kitchen with a large island, wok kitchen, and pantry, plus a versatile room for office or bedroom. Enjoy the media/bar room on the main floor with a patio perfect for BBQs. Upstairs: spacious primary bedroom with his and hers closets, a luxury bathroom, and a private balcony. A junior primary bedroom and two additional bedrooms with a shared bathroom. Lower level includes a 2-bedroom legal suite and more space for a 1 bdrm in-law suite. Modern finishes throughout, including KitchenAid appliances, Control4 automation, built-in speakers, security cameras, roughed-in vacuum, security alarm, and a triple garage and 4 decks to enjoy the views
Pièces
- TypeNiveauDimensionsPlancher
- FoyerPrincipal11' x 10'Autre
- CuisinePrincipal15' 8" x 15' 6"Autre
- NidPrincipal15' 8" x 15' 6"Autre
- Salle familialePrincipal14' 3.9" x 15' 6"Autre
- Salle à mangerPrincipal10' 6" x 11' 3"Autre
- Chambre à coucherPrincipal13' 5" x 12' 6"Autre
- Média / DivertissementPrincipal31' x 15'Autre
- Cuisine wokPrincipal12' 9.9" x 8' 6"Autre
- Garde-mangerPrincipal6' x 8' 6"Autre
- Chambre à coucher principaleAu-dessus16' x 15'Autre
- Chambre à coucher principaleAu-dessus13' 6.9" x 11' 2"Autre
- Chambre à coucherAu-dessus13' 11" x 11' 2"Autre
- Chambre à coucherAu-dessus11' x 11' 3"Autre
- CuisineEn dessous10' 6.9" x 14' 6"Autre
- SalonEn dessous11' 11" x 14' 6"Autre
- Chambre à coucherEn dessous10' 6" x 12'Autre
- Chambre à coucherEn dessous10' 6" x 11' 2"Autre
- BarEn dessous23' 5" x 12' 6"Autre
- Chambre à coucherEn dessous12' 5" x 11' 6"Autre
Agents de cette inscription
Demandez plus d’infos
Demandez plus d’infos
Emplacement
8486 Lily Place, Chilliwack, British Columbia, V4Z 0E5 Canada
Autour de cette propriété
En savoir plus au sujet du quartier et des commodités autour de cette résidence.
- 23.76% 35 à 49 ans
- 19.55% 50 à 64 ans
- 12.9% 20 à 34 ans
- 11.34% 65 à 79 ans
- 8.44% 5 à 9 ans
- 8.23% 10 à 14 ans
- 7.34% 15 à 19 ans
- 6.89% 0 à 4 ans ans
- 1.56% 80 ans et plus
- Les résidences dans le quartier sont:
- 82.6% Ménages unifamiliaux
- 12.43% Ménages d'une seule personne
- 2.49% Ménages de deux personnes ou plus
- 2.48% Ménages multifamiliaux
- 150 927 $ Revenu moyen des ménages
- 61 213 $ Revenu personnel moyen
- Les gens de ce quartier parlent :
- 89.66% Anglais
- 2.58% Pendjabi
- 1.4% Anglais et langue(s) non officielle(s)
- 1.18% Allemand
- 0.95% Néerlandais
- 0.94% Français
- 0.94% Tagalog (pilipino)
- 0.94% Afrikaans
- 0.71% Espagnol
- 0.7% Coréen
- Le logement dans le quartier comprend :
- 93.07% Maison individuelle non attenante
- 3.84% Appartement, moins de 5 étages
- 3.07% Maison en rangée
- 0.01% Maison jumelée
- 0.01% Duplex
- 0% Appartement, 5 étages ou plus
- D’autres font la navette en :
- 3.01% Marche
- 1.19% Transport en commun
- 0.62% Autre
- 0.01% Vélo
- 33.97% Diplôme d'études secondaires
- 19.28% Baccalauréat
- 17.43% Certificat ou diplôme d'un collège ou cégep
- 14.97% Aucun diplôme d'études secondaires
- 9.05% Certificat ou diplôme d'apprenti ou d'une école de métiers
- 3.11% Certificat ou diplôme universitaire supérieur au baccalauréat
- 2.18% Certificat ou diplôme universitaire inférieur au baccalauréat
- L’indice de la qualité de l’air moyen dans la région est 1
- La région reçoit 608.6 mm de précipitations par année.
- La région connaît 7.39 jours de chaleur extrême (29.21 °C) par année.
Demander de l’information sur le quartier
En savoir plus au sujet du quartier et des commodités autour de cette résidence
Demander maintenantCalculatrice de versements hypothécaires
- $
- %$
- %
- Capital et intérêts 9 223 $ /mo
- Impôt foncier n/a
- Frais de copropriété n/a

