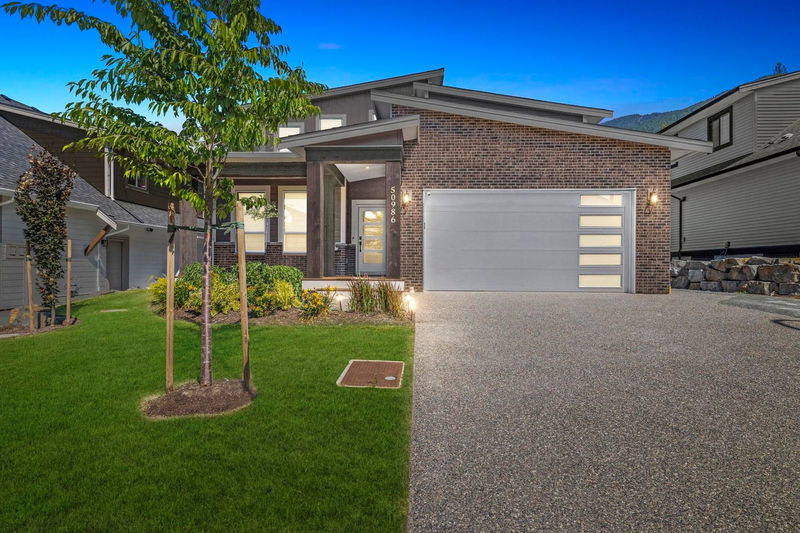Caractéristiques principales
- MLS® #: R2980593
- ID de propriété: SIRC2332570
- Type de propriété: Résidentiel, Maison unifamiliale détachée
- Aire habitable: 3 770 pi.ca.
- Grandeur du terrain: 5 425 pi.ca.
- Construit en: 2022
- Chambre(s) à coucher: 3+3
- Salle(s) de bain: 4+1
- Stationnement(s): 6
- Inscrit par:
- eXp Realty of Canada, Inc.
Description de la propriété
GORGEOUS 2 YEAR EXECUTIVE HOME W/ MASTER ON THE MAIN + Loft & 2 Bedroom LEGAL BASEMENT SUITE in the highly sought after family oriented neighborhood of ASPEN WOODS on the Eastern Hillsides! Only minutes to shopping, golf & all amenities! This EXPANSIVE floorplan offers 6 Bedrooms, Large Office, Loft Flex Room, Rec Room, 5 Bathrooms. Beautiful mountain & valley views, open concept floor plan, engineered hardwood floors, fireplace, gas stove, stainless steel appliances, quartz counter tops, soft close cabinetry, pantry, covered decks and yard! This amazing community is minutes away from the future BRIDAL VEIL Resort! BONUS: Room to park the BOAT or RV! TURN-KEY & vacant basement suite upon possession! NO GST! Homes in this neighborhood do not last long, this one checks all the boxes!
Pièces
- TypeNiveauDimensionsPlancher
- CuisinePrincipal12' 8" x 16'Autre
- Salle à mangerPrincipal11' 3.9" x 13' 3.9"Autre
- Pièce principalePrincipal14' x 19' 3.9"Autre
- BoudoirPrincipal11' 8" x 8'Autre
- Garde-mangerPrincipal6' 3.9" x 5'Autre
- Salle de lavagePrincipal8' x 5' 9.9"Autre
- Chambre à coucher principalePrincipal11' 9.9" x 15' 9.9"Autre
- Penderie (Walk-in)Principal5' x 9' 3.9"Autre
- Salle polyvalenteAu-dessus13' 2" x 15' 6"Autre
- Chambre à coucherAu-dessus11' 6" x 10' 2"Autre
- Chambre à coucherAu-dessus11' 6" x 10' 2"Autre
- Chambre à coucherSous-sol10' 3.9" x 10' 3"Autre
- Salle de loisirsSous-sol16' x 10' 6"Autre
- CuisineSous-sol11' 3.9" x 8'Autre
- Salle à mangerSous-sol12' x 10' 6"Autre
- SalonSous-sol11' x 19' 3.9"Autre
- Chambre à coucherSous-sol11' 2" x 12' 9.9"Autre
- Chambre à coucherSous-sol11' 2" x 12' 9.9"Autre
Agents de cette inscription
Demandez plus d’infos
Demandez plus d’infos
Emplacement
50986 Sophie Crescent, Chilliwack, British Columbia, V4Z 0C1 Canada
Autour de cette propriété
En savoir plus au sujet du quartier et des commodités autour de cette résidence.
Demander de l’information sur le quartier
En savoir plus au sujet du quartier et des commodités autour de cette résidence
Demander maintenantCalculatrice de versements hypothécaires
- $
- %$
- %
- Capital et intérêts 0
- Impôt foncier 0
- Frais de copropriété 0

