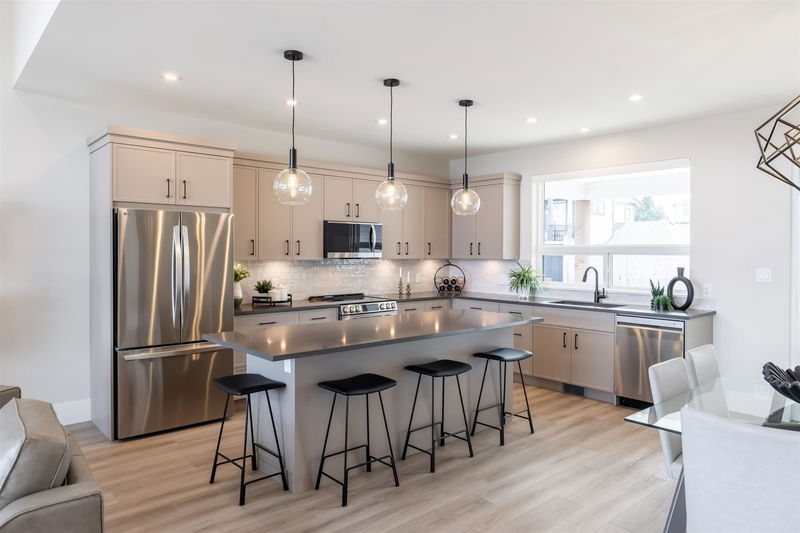Caractéristiques principales
- MLS® #: R2980441
- ID de propriété: SIRC2332497
- Type de propriété: Résidentiel, Maison unifamiliale détachée
- Aire habitable: 2 410 pi.ca.
- Grandeur du terrain: 7 876,32 pi.ca.
- Construit en: 2025
- Chambre(s) à coucher: 6
- Salle(s) de bain: 4
- Stationnement(s): 2
- Inscrit par:
- Royal LePage - Wolstencroft
Description de la propriété
SHANNON HEIGHTS - 51 SINGLE FAMILY HOMES "ABOVE IT ALL". Exclusive new neighbourhood nestled on top of Little Mountain. Attention to every detail, amazing functional layouts, thoughtful design with the ability to add your touch as well. A focal point of this 2 storey home is the Great Room flowing into your Kitchen/Dining Area. Walk out to your covered deck to enjoy the views or step out of your Kitchen to your level backyard to enjoy the sun to the south. The Primary Bedroom is a cut above, also with amazing views and fit with elevated ceilings, a luxurious 4 piece Ensuite and spacious Walk-in closet. Two more spacious Bedrooms and a large Laundry Room complete the main floor. Option to add 2 bedroom legal suite below or fully finished the space. Let's make Shannon Heights your new home!
Pièces
- TypeNiveauDimensionsPlancher
- Chambre à coucher principalePrincipal11' x 18'Autre
- Penderie (Walk-in)Principal8' x 9'Autre
- Chambre à coucherPrincipal10' x 10' 6"Autre
- Chambre à coucherPrincipal10' x 10'Autre
- Garde-mangerPrincipal5' x 5' 6"Autre
- CuisinePrincipal13' 6" x 14'Autre
- Salle à mangerPrincipal15' 6" x 11'Autre
- SalonPrincipal22' x 28' 6"Autre
- FoyerEn dessous8' x 8'Autre
- VestibuleEn dessous11' x 7' 6"Autre
- BoudoirEn dessous11' x 9'Autre
- Chambre à coucherEn dessous10' 6" x 10'Autre
- Chambre à coucherEn dessous10' 6" x 12' 6"Autre
- Chambre à coucherEn dessous10' x 8'Autre
- RangementEn dessous8' 6" x 3' 3"Autre
- Salle de loisirsEn dessous17' 6" x 20'Autre
Agents de cette inscription
Demandez plus d’infos
Demandez plus d’infos
Emplacement
47280 Valerie Place, Chilliwack, British Columbia, V2P 0K4 Canada
Autour de cette propriété
En savoir plus au sujet du quartier et des commodités autour de cette résidence.
- 24.55% 50 to 64 years
- 17.79% 35 to 49 years
- 16.17% 65 to 79 years
- 15.96% 20 to 34 years
- 5.71% 10 to 14 years
- 5.34% 15 to 19 years
- 5.22% 5 to 9 years
- 5.1% 80 and over
- 4.16% 0 to 4
- Households in the area are:
- 74.36% Single family
- 20.39% Single person
- 2.69% Multi person
- 2.56% Multi family
- $159,259 Average household income
- $65,936 Average individual income
- People in the area speak:
- 90.34% English
- 2.22% German
- 1.89% Punjabi (Panjabi)
- 1.35% French
- 0.99% Dutch
- 0.99% English and non-official language(s)
- 0.84% Afrikaans
- 0.49% Spanish
- 0.45% Polish
- 0.45% Hindi
- Housing in the area comprises of:
- 90.1% Single detached
- 6.85% Duplex
- 2.52% Row houses
- 0.31% Apartment 1-4 floors
- 0.22% Semi detached
- 0% Apartment 5 or more floors
- Others commute by:
- 1.92% Bicycle
- 1.35% Other
- 0% Public transit
- 0% Foot
- 38.1% High school
- 21.55% College certificate
- 13.63% Did not graduate high school
- 12.76% Bachelor degree
- 9.91% Trade certificate
- 2.17% University certificate
- 1.88% Post graduate degree
- The average air quality index for the area is 1
- The area receives 661.85 mm of precipitation annually.
- The area experiences 7.39 extremely hot days (30.53°C) per year.
Demander de l’information sur le quartier
En savoir plus au sujet du quartier et des commodités autour de cette résidence
Demander maintenantCalculatrice de versements hypothécaires
- $
- %$
- %
- Capital et intérêts 6 030 $ /mo
- Impôt foncier n/a
- Frais de copropriété n/a

