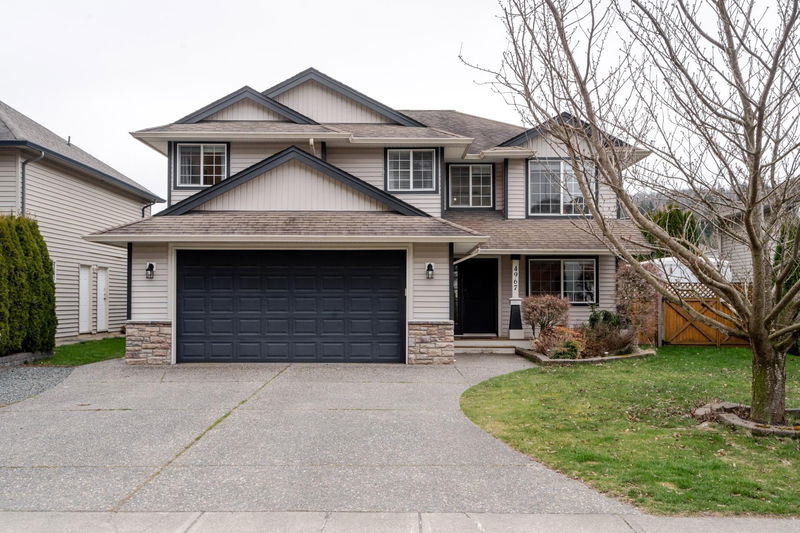Caractéristiques principales
- MLS® #: R2980508
- ID de propriété: SIRC2332402
- Type de propriété: Résidentiel, Maison unifamiliale détachée
- Aire habitable: 2 640 pi.ca.
- Grandeur du terrain: 6 840 pi.ca.
- Construit en: 2001
- Chambre(s) à coucher: 4
- Salle(s) de bain: 3
- Stationnement(s): 10
- Inscrit par:
- Century 21 Creekside Realty (Luckakuck)
Description de la propriété
RV parking and a suite! One of the best spots in Promontory, with level driveway (parking for 8) and flat backyard. Enjoy the mountain views all around, especially from the 23x10 spacious patio. 3 bedrooms up, plus an office downstairs and a rec room/man cave incl. wet bar. In addition, there is a one-bdrm self contained suite with it's own laundry facilities and fenced patio. Features in this home include a new heat pump/air conditioning, new light fixtures, flooring, trims, 200 amp electrical service, and N/G BBQ hook-up. Huge backyard, that is fenced and includes a 10 x 10 shed (with power), pool, and concrete pad/wiring for a hot tub. Quick access to trails and Promontory Elementary School. Nothing to do but move in. Basement suite is vacant.
Pièces
- TypeNiveauDimensionsPlancher
- SalonPrincipal16' 9.6" x 12' 3.9"Autre
- CuisinePrincipal14' 2" x 10' 6.9"Autre
- Salle à mangerPrincipal9' 8" x 10' 5"Autre
- Salle à mangerPrincipal10' 11" x 9' 8"Autre
- Chambre à coucher principalePrincipal14' 6.9" x 13' 9"Autre
- Penderie (Walk-in)Principal5' 9.6" x 8' 3.9"Autre
- Chambre à coucherPrincipal9' 6.9" x 13' 8"Autre
- Chambre à coucherPrincipal9' 9.9" x 11' 9.6"Autre
- Salle familialeEn dessous13' 9" x 9' 5"Autre
- CuisineEn dessous11' 3.9" x 7' 3"Autre
- Salle à mangerEn dessous12' 8" x 6' 2"Autre
- Chambre à coucherEn dessous14' 6" x 10'Autre
- BoudoirEn dessous9' 6.9" x 9' 5"Autre
- Salle de loisirsEn dessous14' 5" x 9' 6.9"Autre
- Salle de lavageEn dessous7' 9.9" x 3' 9.6"Autre
- RangementEn dessous6' 8" x 3' 3"Autre
- FoyerEn dessous5' 9.9" x 5' 9"Autre
Agents de cette inscription
Demandez plus d’infos
Demandez plus d’infos
Emplacement
4967 Teskey Road, Chilliwack, British Columbia, V2R 5R2 Canada
Autour de cette propriété
En savoir plus au sujet du quartier et des commodités autour de cette résidence.
Demander de l’information sur le quartier
En savoir plus au sujet du quartier et des commodités autour de cette résidence
Demander maintenantCalculatrice de versements hypothécaires
- $
- %$
- %
- Capital et intérêts 5 248 $ /mo
- Impôt foncier n/a
- Frais de copropriété n/a

