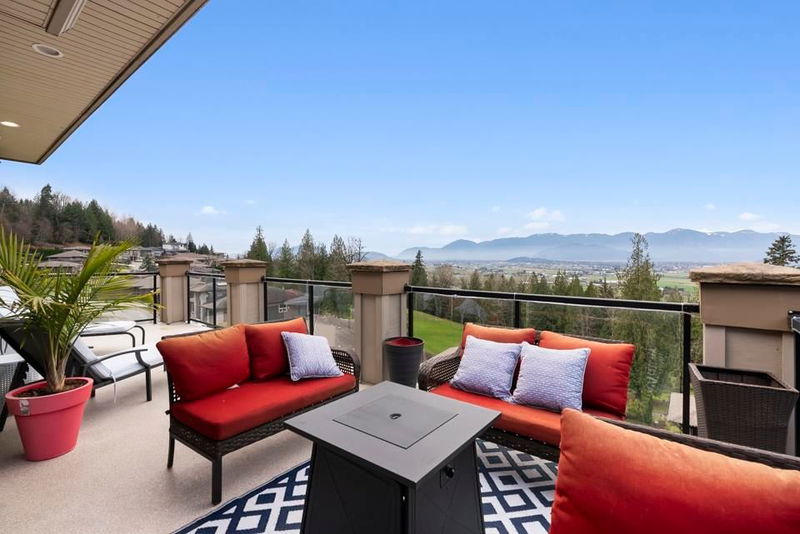Caractéristiques principales
- MLS® #: R2980580
- ID de propriété: SIRC2332389
- Type de propriété: Résidentiel, Maison unifamiliale détachée
- Aire habitable: 4 802 pi.ca.
- Grandeur du terrain: 9 210 pi.ca.
- Construit en: 2007
- Chambre(s) à coucher: 4+1
- Salle(s) de bain: 3+1
- Stationnement(s): 4
- Inscrit par:
- eXp Realty of Canada Inc.
Description de la propriété
ONE OF A KIND Meticulously remodelled Rancher-inspired 3 level 5BR-1DEN-3.5BTH Home w/ MORTGAGE HELPER! Indulge in awe-inspiring PANORAMIC VIEWS thru EVERY WINDOW & Refined elegance in EVERY CORNER. 1st Floor offers XL Kitchen w/ chef-worthy appliances, Open concept Living & Dining Rms, Large Den, Powder Rm, Laundry Rm, Dbl Garage & XL Sundeck. Wake up in the Primary on Main with Mountain Views, WIC & Spa-like 5pc Ensuite +freestanding tub +jetted shower. 2nd Floor down expands living space w/ 3 Bedrooms, XL Family Rm, Theatre, Bar & second XL Balcony. 3rd Floor down is a full, private MORTGAGE HELPER w/ 1Bed&1Bath, Sep.Entry, Laundry R/I & third XL Balcony. Plus, the fully Fenced Yard is RARE in this neighbourhood. This home is move-in ready and waiting for you!
Pièces
- TypeNiveauDimensionsPlancher
- FoyerPrincipal15' 9.9" x 16' 9"Autre
- BoudoirPrincipal11' 8" x 11' 9"Autre
- SalonPrincipal18' 11" x 24' 5"Autre
- CuisinePrincipal14' 9" x 12' 5"Autre
- Salle à mangerPrincipal13' 2" x 13' 3.9"Autre
- Chambre à coucher principalePrincipal15' 8" x 14' 8"Autre
- Penderie (Walk-in)Principal6' 6.9" x 10' 8"Autre
- Salle de lavagePrincipal13' 9.6" x 6' 9"Autre
- Chambre à coucherEn dessous11' 9" x 10' 9.9"Autre
- Chambre à coucherEn dessous11' 11" x 12' 9"Autre
- Chambre à coucherEn dessous11' 11" x 11' 3"Autre
- SalonEn dessous16' 8" x 24' 5"Autre
- BarEn dessous15' 8" x 15' 9.6"Autre
- Média / DivertissementEn dessous18' 6" x 20' 6.9"Autre
- NidEn dessous17' 6" x 16' 6"Autre
- Chambre à coucherSous-sol11' 11" x 13' 3.9"Autre
- SalonSous-sol16' 8" x 17' 9.6"Autre
- CuisineSous-sol7' 2" x 15' 9.6"Autre
- RangementSous-sol8' 6.9" x 15' 9.6"Autre
- RangementSous-sol7' 5" x 7'Autre
Agents de cette inscription
Demandez plus d’infos
Demandez plus d’infos
Emplacement
51075 Falls Court #125, Chilliwack, British Columbia, V4Z 1K7 Canada
Autour de cette propriété
En savoir plus au sujet du quartier et des commodités autour de cette résidence.
Demander de l’information sur le quartier
En savoir plus au sujet du quartier et des commodités autour de cette résidence
Demander maintenantCalculatrice de versements hypothécaires
- $
- %$
- %
- Capital et intérêts 7 319 $ /mo
- Impôt foncier n/a
- Frais de copropriété n/a

