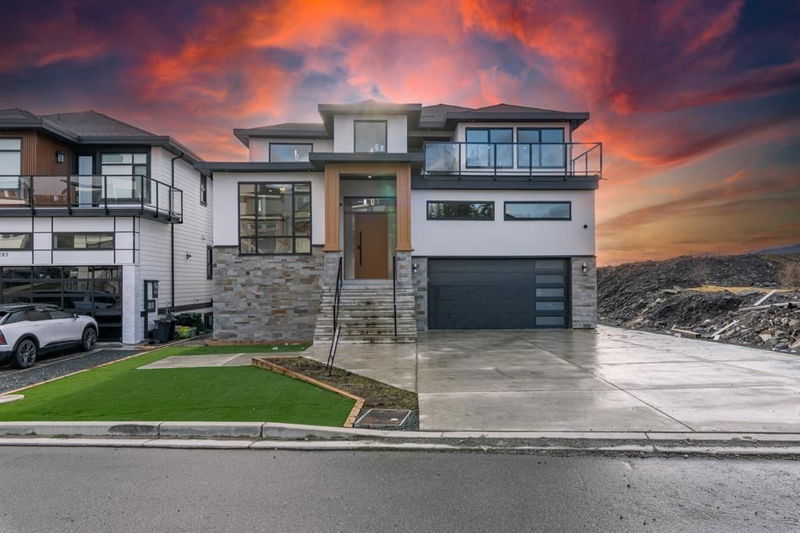Caractéristiques principales
- MLS® #: R2979886
- ID de propriété: SIRC2330451
- Type de propriété: Résidentiel, Maison unifamiliale détachée
- Aire habitable: 4 464 pi.ca.
- Grandeur du terrain: 6 448 pi.ca.
- Construit en: 2025
- Chambre(s) à coucher: 4+4
- Salle(s) de bain: 7+1
- Stationnement(s): 6
- Inscrit par:
- Century 21 Coastal Realty Ltd.
Description de la propriété
Experience the ultimate in luxury living with this stunning 8-bedroom, 8-bathroom home, situated on a 6,400 sq ft lot offering breathtaking views of mountains, Cultus Lake, and the city. This exceptional property features a legal 2-bedroom suite for a mortgage helper and a potential in-law suite with a bedroom and rec room. The main floor boasts an open concept kitchen with high-end appliances, a spacious dining room, and a guest bedroom with full ensuite. Upstairs, three bedrooms each have their own ensuite, while the basement offers an additional bedroom with ensuite that can be converted into a theatre room. Perfect for large families or investors, this property combines stunning views with versatile living spaces.
Pièces
- TypeNiveauDimensionsPlancher
- AutrePrincipal7' 9.9" x 6'Autre
- SalonPrincipal12' x 14'Autre
- VestibulePrincipal6' x 5' 8"Autre
- Salle à mangerPrincipal12' 2" x 10' 8"Autre
- Salle familialePrincipal20' x 15'Autre
- CuisinePrincipal13' x 15'Autre
- Garde-mangerPrincipal5' x 7' 8"Autre
- Chambre à coucherPrincipal12' x 12'Autre
- Penderie (Walk-in)Principal5' x 2' 8"Autre
- Chambre à coucher principaleAu-dessus12' 9.9" x 16'Autre
- Penderie (Walk-in)Au-dessus10' 9" x 6'Autre
- Salle polyvalenteAu-dessus9' 11" x 15' 9.6"Autre
- Salle de lavageAu-dessus8' x 4' 3.9"Autre
- Chambre à coucherAu-dessus12' 3.9" x 15'Autre
- Penderie (Walk-in)Au-dessus8' x 5'Autre
- Chambre à coucherAu-dessus12' x 15'Autre
- Penderie (Walk-in)Au-dessus5' x 7'Autre
- CuisineSous-sol13' 2" x 21' 6"Autre
- Chambre à coucherSous-sol10' 6" x 12' 8"Autre
- Chambre à coucherSous-sol10' 6" x 11' 6"Autre
- Salle de loisirsSous-sol13' x 26'Autre
- Chambre à coucherSous-sol11' x 10' 8"Autre
- Chambre à coucherSous-sol12' 11" x 11' 2"Autre
Agents de cette inscription
Demandez plus d’infos
Demandez plus d’infos
Emplacement
5289 Highview Drive, Chilliwack, British Columbia, V2R 6G4 Canada
Autour de cette propriété
En savoir plus au sujet du quartier et des commodités autour de cette résidence.
Demander de l’information sur le quartier
En savoir plus au sujet du quartier et des commodités autour de cette résidence
Demander maintenantCalculatrice de versements hypothécaires
- $
- %$
- %
- Capital et intérêts 7 568 $ /mo
- Impôt foncier n/a
- Frais de copropriété n/a

