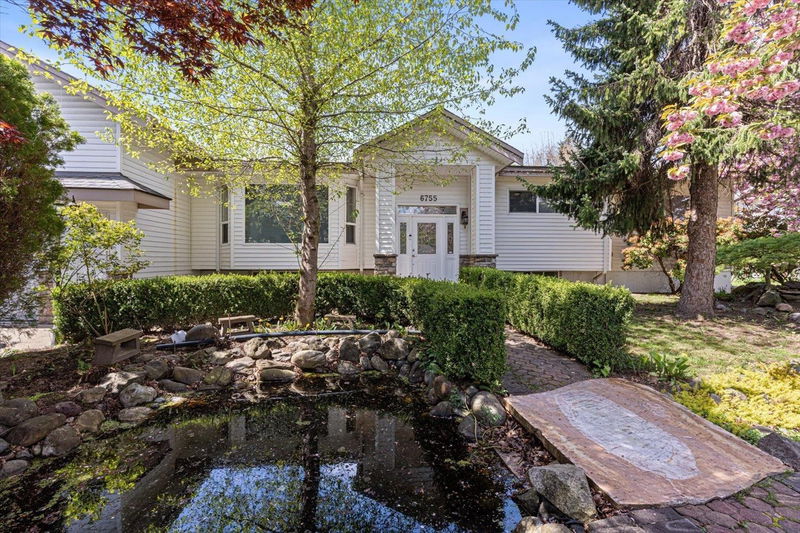Caractéristiques principales
- MLS® #: R2975972
- ID de propriété: SIRC2313601
- Type de propriété: Résidentiel, Maison unifamiliale détachée
- Aire habitable: 3 334 pi.ca.
- Grandeur du terrain: 14 700 pi.ca.
- Construit en: 1971
- Chambre(s) à coucher: 4+2
- Salle(s) de bain: 3
- Stationnement(s): 8
- Inscrit par:
- Oneflatfee.ca
Description de la propriété
This beautifully updated six-bedroom rancher sits on a sprawling 14,700 sqft cul-de-sac lot in Sardis Park. Zoned R1-A, it allows for a legal. secondary dwelling, offering excellent investment potential. The home features fresh paint and new flooring throughout, with a modernized kitchen upstairs that includes new cabinetry, fixtures, and appliances. The fully finished basement boasts a refreshed two-bedroom suite, ideal for rental income or extended family. An extra deep single-car garage, ample parking, and a large fenced backyard add convenience and privacy. Thoughtfully updated and move-in ready, this home is the perfect blend of modern comfort. Situated close to schools, shopping, transit, and Sardis Park, this home offers the perfect blend of space, comfort, and location.
Pièces
- TypeNiveauDimensionsPlancher
- CuisinePrincipal12' 8" x 12' 9"Autre
- Salle à mangerPrincipal13' 9.6" x 8' 6"Autre
- SalonPrincipal21' 3" x 16' 9.6"Autre
- Chambre à coucher principalePrincipal14' 9" x 16' 9.9"Autre
- Chambre à coucherPrincipal11' 3.9" x 9' 11"Autre
- Chambre à coucherPrincipal10' 9.6" x 13' 2"Autre
- FoyerPrincipal6' 8" x 6' 8"Autre
- Penderie (Walk-in)Principal6' 3.9" x 8'Autre
- Salle de loisirsAu-dessus21' 9.6" x 13' 6"Autre
- Chambre à coucherAu-dessus13' 6" x 15' 6.9"Autre
- Salle de loisirsSous-sol22' 2" x 13'Autre
- CuisineSous-sol20' 6" x 10' 9.9"Autre
- Chambre à coucherSous-sol22' 2" x 13' 3.9"Autre
- Chambre à coucherSous-sol13' 6.9" x 12' 5"Autre
Agents de cette inscription
Demandez plus d’infos
Demandez plus d’infos
Emplacement
6755 Lorne Drive, Chilliwack, British Columbia, V2R 2G3 Canada
Autour de cette propriété
En savoir plus au sujet du quartier et des commodités autour de cette résidence.
Demander de l’information sur le quartier
En savoir plus au sujet du quartier et des commodités autour de cette résidence
Demander maintenantCalculatrice de versements hypothécaires
- $
- %$
- %
- Capital et intérêts 6 289 $ /mo
- Impôt foncier n/a
- Frais de copropriété n/a

