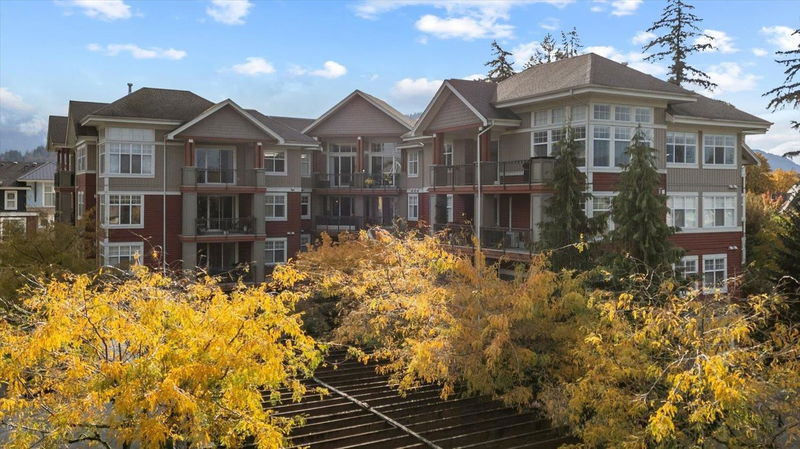Caractéristiques principales
- MLS® #: R2973998
- ID de propriété: SIRC2306246
- Type de propriété: Résidentiel, Condo
- Aire habitable: 1 212 pi.ca.
- Construit en: 2007
- Chambre(s) à coucher: 2
- Salle(s) de bain: 2
- Stationnement(s): 2
- Inscrit par:
- HomeLife Advantage Realty Ltd (Vedder)
Description de la propriété
Rarely available top floor, corner suite at "The Hartford" in Garrison Crossing! This over 1200 sq. ft. home features 2 bdrms plus den, 2 baths & is complemented by striking vaulted ceilings, crown moulding & expansive windows that fill the space with natural light and mountain views. The main living area boasts beautiful engineered hardwood flooring, a cozy gas fireplace, and an in-suite AC heat pump for comfort in every season. The kitchen is thoughtfully designed with shaker cabinets and timeless stainless steel appliances. Enjoy outdoor living on the spacious balcony and take in the village-like atmosphere offered in Garrison with its shops, dining and easy access to recreation! This is luxury living at its finest!
Pièces
- TypeNiveauDimensionsPlancher
- FoyerPrincipal10' 6.9" x 5' 8"Autre
- CuisinePrincipal14' x 9' 9.6"Autre
- Salle à mangerPrincipal12' 8" x 12' 6"Autre
- SalonPrincipal14' 9" x 15' 3.9"Autre
- Chambre à coucher principalePrincipal11' 9.6" x 13' 11"Autre
- Penderie (Walk-in)Principal5' 9.6" x 6' 6.9"Autre
- Chambre à coucherPrincipal11' 8" x 9' 3"Autre
- BoudoirPrincipal12' 6" x 7' 11"Autre
- Salle de lavagePrincipal4' 11" x 5' 3"Autre
- ServicePrincipal3' 8" x 5' 8"Autre
Agents de cette inscription
Demandez plus d’infos
Demandez plus d’infos
Emplacement
45595 Tamihi Way #407A, Chilliwack, British Columbia, V2R 0G3 Canada
Autour de cette propriété
En savoir plus au sujet du quartier et des commodités autour de cette résidence.
Demander de l’information sur le quartier
En savoir plus au sujet du quartier et des commodités autour de cette résidence
Demander maintenantCalculatrice de versements hypothécaires
- $
- %$
- %
- Capital et intérêts 3 661 $ /mo
- Impôt foncier n/a
- Frais de copropriété n/a

