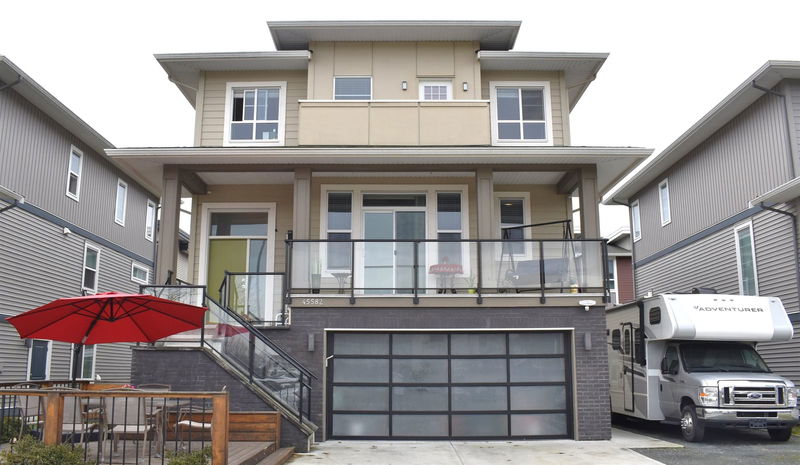Caractéristiques principales
- MLS® #: R2973165
- ID de propriété: SIRC2303808
- Type de propriété: Résidentiel, Maison unifamiliale détachée
- Aire habitable: 3 119 pi.ca.
- Grandeur du terrain: 3 912 pi.ca.
- Construit en: 2018
- Chambre(s) à coucher: 4+1
- Salle(s) de bain: 4+1
- Stationnement(s): 2
- Inscrit par:
- One Percent Realty Ltd.
Description de la propriété
Excellent home built by Van Maren Group. Modern architecture meets high quality to enhance this lovely and inviting 5 bedroom, 4 bathroom home with a den/office on the main to provide for all your possible requirements. The kitchen is top quality with S/S appliances, gas range, stone counter-tops, large island and separate pantry. Architectural picture windows enhance the spacious open floor plan. Lots of upgrades throughout. Fully finished basement with separate entrance perfect for the in-laws or adult kids. Private fenced yard. RV parking. Walking distance to parks,school, shopping, restaurants and transit. Book your viewing soon.
Pièces
- TypeNiveauDimensionsPlancher
- CuisinePrincipal15' x 13' 8"Autre
- Garde-mangerPrincipal6' 2" x 5' 3.9"Autre
- Salle à mangerPrincipal11' 11" x 10' 11"Autre
- SalonPrincipal15' 6" x 13' 11"Autre
- BoudoirPrincipal11' 9.9" x 11' 9.9"Autre
- VestibulePrincipal11' 11" x 6' 11"Autre
- Salle de lavagePrincipal9' 9.9" x 6' 8"Autre
- Chambre à coucher principaleAu-dessus14' x 13'Autre
- Penderie (Walk-in)Au-dessus8' 2" x 5' 6.9"Autre
- Chambre à coucherAu-dessus13' 11" x 12'Autre
- Chambre à coucherAu-dessus12' 8" x 10' 3"Autre
- Chambre à coucherAu-dessus13' 6.9" x 13'Autre
- SalonSous-sol12' 6.9" x 11' 3"Autre
- CuisineSous-sol11' 8" x 8' 6"Autre
- Chambre à coucherSous-sol14' 11" x 10'Autre
- VestibuleSous-sol8' 6" x 6' 8"Autre
- RangementSous-sol8' 6" x 6' 9.6"Autre
Agents de cette inscription
Demandez plus d’infos
Demandez plus d’infos
Emplacement
45582 Meadowbrook Drive, Chilliwack, British Columbia, V2P 0G6 Canada
Autour de cette propriété
En savoir plus au sujet du quartier et des commodités autour de cette résidence.
Demander de l’information sur le quartier
En savoir plus au sujet du quartier et des commodités autour de cette résidence
Demander maintenantCalculatrice de versements hypothécaires
- $
- %$
- %
- Capital et intérêts 5 659 $ /mo
- Impôt foncier n/a
- Frais de copropriété n/a

