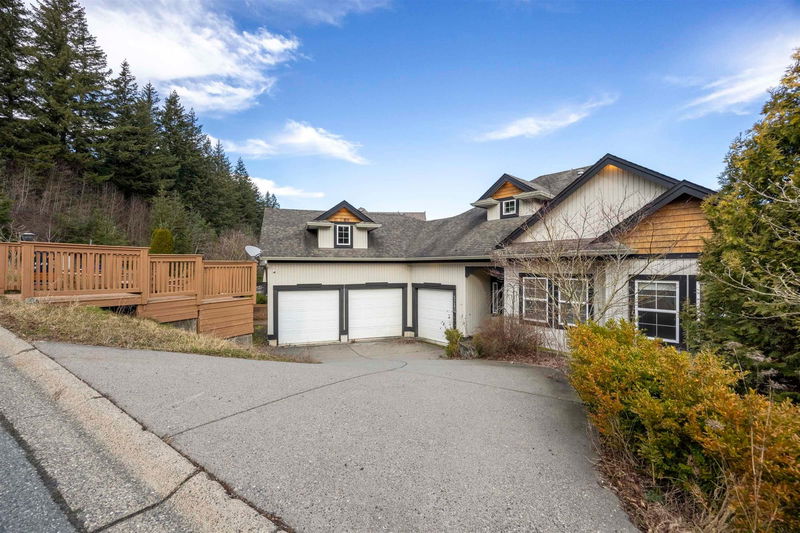Caractéristiques principales
- MLS® #: R2971211
- ID de propriété: SIRC2300477
- Type de propriété: Résidentiel, Maison unifamiliale détachée
- Aire habitable: 5 179 pi.ca.
- Grandeur du terrain: 8 276,40 pi.ca.
- Construit en: 2005
- Chambre(s) à coucher: 4+1
- Salle(s) de bain: 4
- Stationnement(s): 5
- Inscrit par:
- Nu Stream Realty Inc.
Description de la propriété
7 bedrooms and 4 bathrooms home on a big lot with really amazing mountain and valley view. The main floor has open concept living, dining and kitchen area with gorgeous gas fire place. Lower level has additional kitchen with wet bar and two bed/flex room. Walk out basement has its own kitchen and living area with two more bed/flex rooms. With fully fence, really good playground for children, luxury movie place. This home has potential for three suites with separate entrances. Triple garages for parking. There are lots of storage space. This beautiful and elegant Promontory house is a must see.
Téléchargements et médias
Pièces
- TypeNiveauDimensionsPlancher
- Pièce principalePrincipal16' 9.9" x 17' 2"Autre
- Salle à mangerPrincipal11' 9.9" x 8' 5"Autre
- CuisinePrincipal11' 3.9" x 12' 6.9"Autre
- Chambre à coucher principalePrincipal17' x 12' 9.6"Autre
- Chambre à coucherPrincipal11' 3" x 9' 3"Autre
- Chambre à coucherPrincipal10' 3" x 12' 5"Autre
- FoyerPrincipal6' x 5' 6"Autre
- LoftAu-dessus20' 5" x 14' 6"Autre
- Salle de jeuxEn dessous14' 8" x 21' 9.6"Autre
- Chambre à coucherEn dessous17' 9.6" x 12' 9.9"Autre
- Salle familialeEn dessous13' 6.9" x 21' 6"Autre
- Salle polyvalenteEn dessous17' 9.6" x 11'Autre
- Bain de vapeurEn dessous9' 6.9" x 4' 9.9"Autre
- SalonSous-sol14' 6.9" x 17'Autre
- Salle à mangerSous-sol11' 11" x 8' 5"Autre
- CuisineSous-sol13' 6.9" x 114' 6.9"Autre
- Chambre à coucherSous-sol14' 6.9" x 9' 9"Autre
- Salle polyvalenteSous-sol16' 6" x 8' 3.9"Autre
Agents de cette inscription
Demandez plus d’infos
Demandez plus d’infos
Emplacement
5280 Weeden Place, Chilliwack, British Columbia, V2R 5T9 Canada
Autour de cette propriété
En savoir plus au sujet du quartier et des commodités autour de cette résidence.
Demander de l’information sur le quartier
En savoir plus au sujet du quartier et des commodités autour de cette résidence
Demander maintenantCalculatrice de versements hypothécaires
- $
- %$
- %
- Capital et intérêts 0
- Impôt foncier 0
- Frais de copropriété 0

