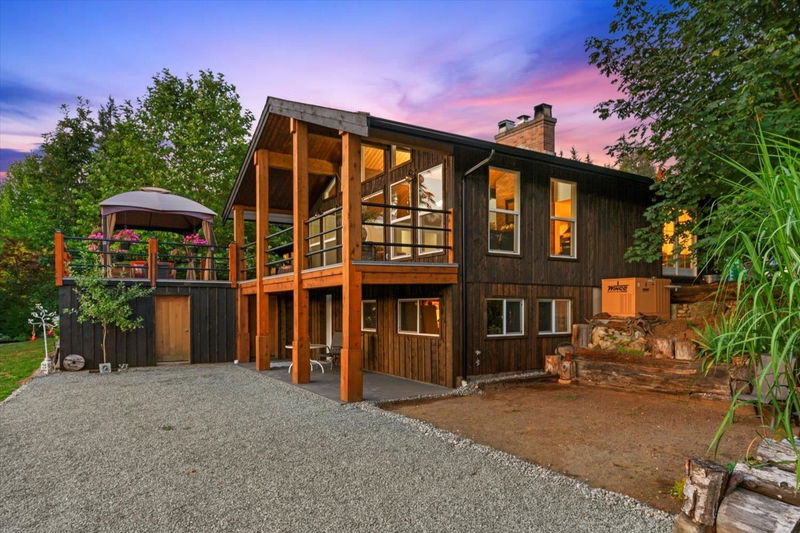Caractéristiques principales
- MLS® #: R2968986
- ID de propriété: SIRC2287361
- Type de propriété: Résidentiel, Maison unifamiliale détachée
- Aire habitable: 6 868 pi.ca.
- Grandeur du terrain: 5 ac
- Construit en: 1980
- Chambre(s) à coucher: 5+1
- Salle(s) de bain: 2+2
- Stationnement(s): 10
- Inscrit par:
- HomeLife Advantage Realty Ltd (Vedder)
Description de la propriété
3 family home!! This 6,868 sqft home sits on 5 ACRES with 3 KITCHENS, 6 bedrooms & 4 bathrooms! The main home boasts cedar vaulted ceilings, an updated kitchen w/ Viking appliances, paneled fridge/freezer & granite counters. Recent upgrades incl new vinyl plank flooring, fresh paint & remodeled bathrooms. Attached secondary residence has vaulted ceilings & geothermal heating. The basement features an unauthorized suite & partially finished spaces easy to turn into even more usable space. Property also has a cold room, massive workshop, barn & fenced backyard with a fire pit. Additional features incl TELUS fiber optic, natural gas & a serene pond. Looking for a home to fit the whole family w/ LUXURIOUS FINISHES & SPECTACULAR MOUNTAIN VIEWS? This is it! Don't miss out on this amazing home!!
Pièces
- TypeNiveauDimensionsPlancher
- SalonPrincipal24' 11" x 16' 3"Autre
- CuisinePrincipal24' 11" x 10' 9"Autre
- Salle à mangerPrincipal19' 6" x 8' 6"Autre
- Chambre à coucher principalePrincipal17' 8" x 14' 11"Autre
- Penderie (Walk-in)Principal7' 8" x 5' 11"Autre
- Chambre à coucherPrincipal9' 8" x 11' 3.9"Autre
- Chambre à coucherPrincipal11' 5" x 11' 5"Autre
- BoudoirPrincipal11' 5" x 5' 11"Autre
- Salle de lavagePrincipal8' 9.9" x 5' 11"Autre
- Salle familialeAu-dessus31' 3.9" x 21' 9.6"Autre
- CuisineAu-dessus15' x 9' 11"Autre
- Chambre à coucher principalePrincipal20' 9.9" x 20' 9.6"Autre
- Penderie (Walk-in)Principal8' 9" x 8' 9.9"Autre
- Chambre à coucherPrincipal15' 11" x 12' 8"Autre
- NidPrincipal12' 6" x 11' 2"Autre
- Bureau à domicilePrincipal8' x 11' 2"Autre
- Salle de lavagePrincipal4' 8" x 9' 9.6"Autre
- RangementPrincipal10' 6" x 11' 2"Autre
- ServicePrincipal15' 6" x 9' 9.6"Autre
- Salle familialeSous-sol33' 5" x 16' 2"Autre
- CuisineSous-sol23' 6.9" x 14' 3"Autre
- Chambre à coucherSous-sol14' 9.9" x 17' 6"Autre
- Bureau à domicileSous-sol11' 6" x 10' 11"Autre
- RangementSous-sol9' 6.9" x 7' 2"Autre
- RangementSous-sol11' 2" x 10' 11"Autre
- Cave / chambre froidePrincipal14' 6" x 28' 9.6"Autre
Agents de cette inscription
Demandez plus d’infos
Demandez plus d’infos
Emplacement
49825 Larsen Road, Chilliwack, British Columbia, V4Z 1G2 Canada
Autour de cette propriété
En savoir plus au sujet du quartier et des commodités autour de cette résidence.
Demander de l’information sur le quartier
En savoir plus au sujet du quartier et des commodités autour de cette résidence
Demander maintenantCalculatrice de versements hypothécaires
- $
- %$
- %
- Capital et intérêts 16 089 $ /mo
- Impôt foncier n/a
- Frais de copropriété n/a

