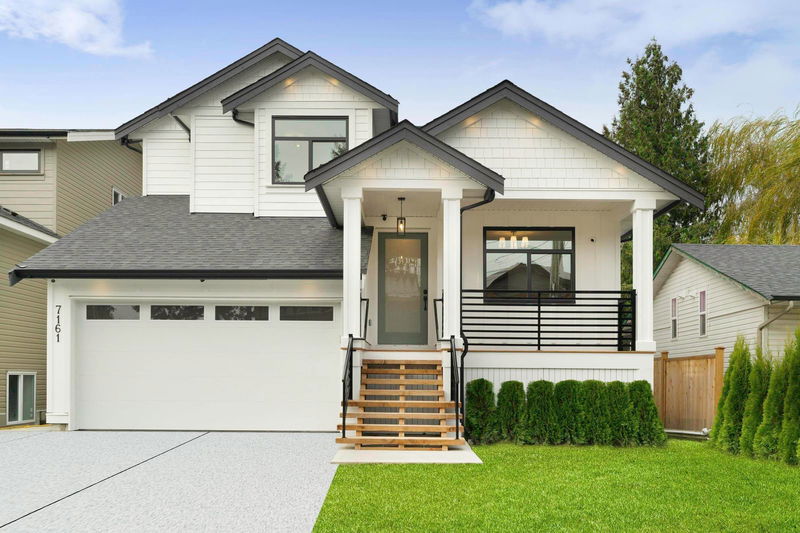Caractéristiques principales
- MLS® #: R2965662
- ID de propriété: SIRC2276236
- Type de propriété: Résidentiel, Maison unifamiliale détachée
- Aire habitable: 3 325 pi.ca.
- Grandeur du terrain: 3 920 pi.ca.
- Construit en: 2025
- Chambre(s) à coucher: 4+2
- Salle(s) de bain: 5+1
- Stationnement(s): 4
- Inscrit par:
- Planet Group Realty Inc.
Description de la propriété
Welcome to this beautiful newly built home by Sindhi Custom Homes in the heart of Sardis. This home offers over 3,300sf of living space with 6 bedrooms and 6 bath while sitting on an approx 4,000sf rectangular lot. Main floor features an open concept floor plan with a den/office off the main entrance, gourmet kitchen, quartz counters, BONUS spice kitchen, fam rm, dining, mudrm, and a 2pc bath. Upstairs offers a generous sized master suite with it's own 5pc ensuite, walk in closet, and additional 3 bedrooms+2 full bath. Downstairs offers a LEGAL 2 bed suite w/ a private entrance, making it perfect for extended family or as a mortgage helper along with a bonus den. This home is located just minutes from all your shopping needs, bus routes, HWY1, schools, and parks. Call now! 1/6 new homes!
Pièces
- TypeNiveauDimensionsPlancher
- FoyerPrincipal5' 6" x 12' 3.9"Autre
- BoudoirPrincipal11' x 12' 3.9"Autre
- Salle familialePrincipal11' 3.9" x 14' 8"Autre
- CuisinePrincipal17' 8" x 12'Autre
- Salle à mangerPrincipal17' 8" x 7' 2"Autre
- Cuisine wokPrincipal7' 6" x 7'Autre
- VestibulePrincipal9' 3.9" x 6'Autre
- Chambre à coucher principaleAu-dessus12' 3.9" x 18' 2"Autre
- Penderie (Walk-in)Au-dessus5' 8" x 6' 8"Autre
- Chambre à coucherAu-dessus9' 6" x 12'Autre
- Chambre à coucherAu-dessus11' 8" x 10' 8"Autre
- Chambre à coucherAu-dessus11' x 10' 2"Autre
- Salle de lavageAu-dessus5' 3.9" x 4'Autre
- SalonSous-sol13' 6" x 13' 9.9"Autre
- CuisineSous-sol11' x 14' 9.9"Autre
- Chambre à coucherSous-sol10' x 10' 2"Autre
- Chambre à coucherSous-sol10' x 10' 9"Autre
- Salle de loisirsSous-sol15' x 11' 9.9"Autre
- ServiceSous-sol5' 2" x 4'Autre
Agents de cette inscription
Demandez plus d’infos
Demandez plus d’infos
Emplacement
7161 Elwood Drive, Chilliwack, British Columbia, V2R 1G8 Canada
Autour de cette propriété
En savoir plus au sujet du quartier et des commodités autour de cette résidence.
Demander de l’information sur le quartier
En savoir plus au sujet du quartier et des commodités autour de cette résidence
Demander maintenantCalculatrice de versements hypothécaires
- $
- %$
- %
- Capital et intérêts 6 733 $ /mo
- Impôt foncier n/a
- Frais de copropriété n/a

