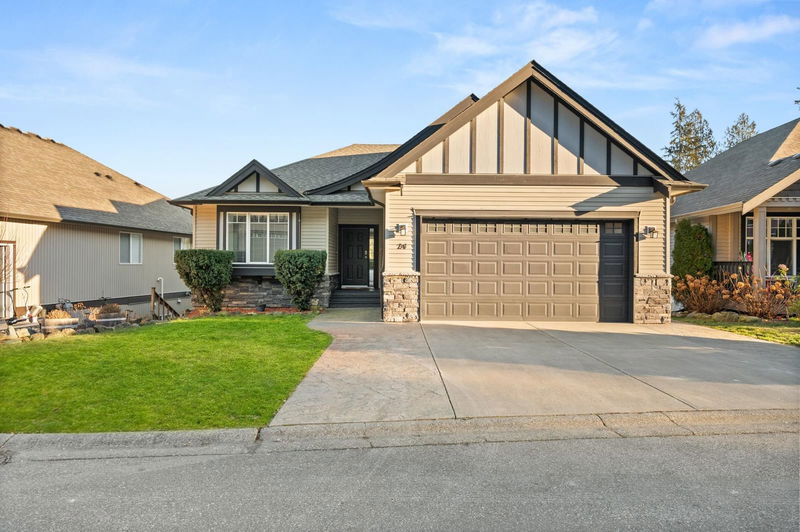Caractéristiques principales
- MLS® #: R2960913
- ID de propriété: SIRC2263044
- Type de propriété: Résidentiel, Maison unifamiliale détachée
- Aire habitable: 3 515 pi.ca.
- Grandeur du terrain: 5 210 pi.ca.
- Construit en: 2006
- Chambre(s) à coucher: 4
- Salle(s) de bain: 3
- Stationnement(s): 5
- Inscrit par:
- eXp Realty of Canada, Inc.
Description de la propriété
This expansive 3,515 sqft family home offers 4 bedrooms, 3 bathrooms, and plenty of storage, all with stunning mountain views. The open-concept layout seamlessly connects the living, dining, and kitchen areas, creating an ideal space for family gatherings. The kitchen features high-end appliances and modern white cabinetry. The main-floor primary bedroom includes French doors that lead to a private deck. Each additional bedroom is generously sized. The lower level offers a rec room and a large, partially soundproofed media room. Recent upgrades include A/C, a renovated bathroom, and separate access to the basement. Just steps from local trails, this home is perfect for outdoor enthusiasts!
Pièces
- TypeNiveauDimensionsPlancher
- FoyerPrincipal8' 5" x 8' 9.6"Autre
- SalonPrincipal14' 2" x 14' 6"Autre
- Salle à mangerPrincipal11' 3" x 10' 3.9"Autre
- CuisinePrincipal11' 9.6" x 10' 11"Autre
- Chambre à coucher principalePrincipal16' 3.9" x 14'Autre
- Penderie (Walk-in)Principal7' 3.9" x 4' 8"Autre
- Chambre à coucherPrincipal11' 5" x 10' 2"Autre
- Chambre à coucherPrincipal12' 5" x 10' 9.6"Autre
- Chambre à coucherEn dessous13' 8" x 13' 6"Autre
- Pièce principaleEn dessous25' 6" x 17' 9"Autre
- SalonSous-sol10' 8" x 12'Autre
- Salle polyvalenteSous-sol20' 11" x 17' 6.9"Autre
- Média / DivertissementSous-sol16' 11" x 15' 6.9"Autre
Agents de cette inscription
Demandez plus d’infos
Demandez plus d’infos
Emplacement
45957 Sherwood Drive #24, Chilliwack, British Columbia, V2R 5Y2 Canada
Autour de cette propriété
En savoir plus au sujet du quartier et des commodités autour de cette résidence.
Demander de l’information sur le quartier
En savoir plus au sujet du quartier et des commodités autour de cette résidence
Demander maintenantCalculatrice de versements hypothécaires
- $
- %$
- %
- Capital et intérêts 4 780 $ /mo
- Impôt foncier n/a
- Frais de copropriété n/a

