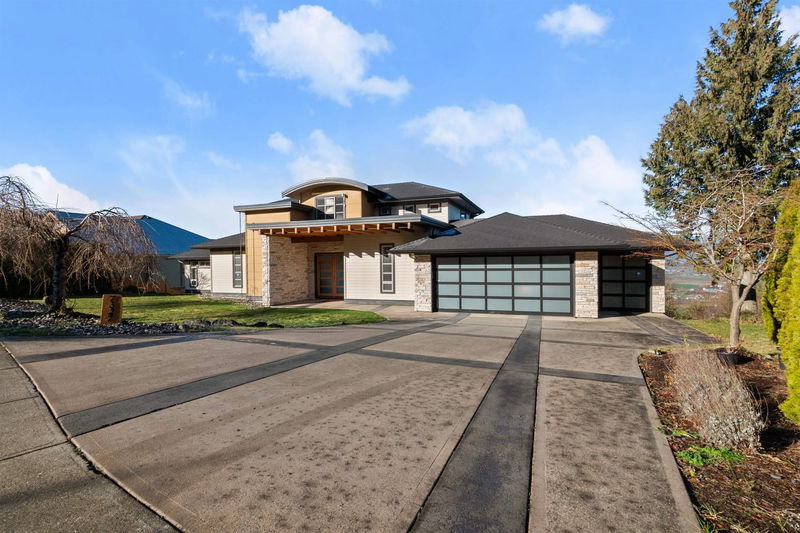Caractéristiques principales
- MLS® #: R2958226
- ID de propriété: SIRC2247131
- Type de propriété: Résidentiel, Maison unifamiliale détachée
- Aire habitable: 4 725 pi.ca.
- Grandeur du terrain: 18 008 pi.ca.
- Construit en: 2011
- Chambre(s) à coucher: 3+1
- Salle(s) de bain: 5+1
- Stationnement(s): 7
- Inscrit par:
- Century 21 Creekside Realty (Luckakuck)
Description de la propriété
This executive custom designed home nestled on beautiful eastern hillside. Lot size 0.41 acre. Extremely long frontage offers phenomenal views from all rooms. The home is built with attention to absolutely every single detail. Sky-high ceiling with huge windows in the living room and hardwood floor throughout. Spacious Kitchen w/ high-end appliances, huge island with marble counter. Office and Master on the main. All 4 bedrooms have their own heated floor ensuite, walk in closet. Media room, gym and Sauna in the basement. Gym could be the fifth bed. Large entertainment VIEW PATIO to enjoy the sunsets over the valley. Heat Pump, HRV, Central Vac, Triple garage and a lot more. Only a few minutes to highway-1 and amenities, This home covers all you need!
Pièces
- TypeNiveauDimensionsPlancher
- FoyerPrincipal11' 11" x 11' 3.9"Autre
- SalonPrincipal19' 2" x 14' 9.6"Autre
- Salle à mangerPrincipal19' 6" x 11' 3.9"Autre
- CuisinePrincipal14' 6" x 13'Autre
- Salle de lavagePrincipal14' 9.6" x 8' 11"Autre
- Bureau à domicilePrincipal11' 11" x 10' 9.9"Autre
- Chambre à coucher principalePrincipal16' x 13' 11"Autre
- Penderie (Walk-in)Principal14' 6.9" x 5' 2"Autre
- AutrePrincipal5' 9.6" x 5'Autre
- Chambre à coucherAu-dessus13' 6.9" x 11' 5"Autre
- Chambre à coucherAu-dessus13' 9.6" x 11' 9"Autre
- Penderie (Walk-in)Au-dessus5' 11" x 5'Autre
- LoftAu-dessus12' 2" x 11' 8"Autre
- Salle de loisirsSous-sol25' 5" x 22'Autre
- Chambre à coucherSous-sol13' 11" x 13' 3.9"Autre
- Média / DivertissementSous-sol25' 8" x 15' 8"Autre
- Salle de sportSous-sol15' 3.9" x 13' 11"Autre
- SaunaSous-sol8' x 5' 9.6"Autre
- ServiceSous-sol14' 6" x 5' 3.9"Autre
Agents de cette inscription
Demandez plus d’infos
Demandez plus d’infos
Emplacement
7327 Mount Thurston Drive, Chilliwack, British Columbia, V4Z 0A3 Canada
Autour de cette propriété
En savoir plus au sujet du quartier et des commodités autour de cette résidence.
- 21.17% 35 to 49 years
- 18.47% 50 to 64 years
- 18.02% 20 to 34 years
- 10.81% 5 to 9 years
- 9.91% 0 to 4 years
- 9.46% 65 to 79 years
- 5.41% 10 to 14 years
- 4.95% 15 to 19 years
- 1.8% 80 and over
- Households in the area are:
- 85.24% Single family
- 9.84% Single person
- 3.28% Multi person
- 1.64% Multi family
- $134,000 Average household income
- $57,400 Average individual income
- People in the area speak:
- 88.06% English
- 2.39% German
- 1.91% Punjabi (Panjabi)
- 1.44% Dutch
- 1.44% English and non-official language(s)
- 0.95% French
- 0.95% Vietnamese
- 0.95% Afrikaans
- 0.95% Portuguese
- 0.95% Korean
- Housing in the area comprises of:
- 97.1% Single detached
- 2.9% Duplex
- 0% Semi detached
- 0% Row houses
- 0% Apartment 1-4 floors
- 0% Apartment 5 or more floors
- Others commute by:
- 1.09% Other
- 0% Public transit
- 0% Foot
- 0% Bicycle
- 44.73% High school
- 21.05% College certificate
- 12.5% Bachelor degree
- 10.53% Trade certificate
- 7.24% Did not graduate high school
- 3.94% Post graduate degree
- 0% University certificate
- The average air quality index for the area is 1
- The area receives 628.51 mm of precipitation annually.
- The area experiences 7.39 extremely hot days (29.88°C) per year.
Demander de l’information sur le quartier
En savoir plus au sujet du quartier et des commodités autour de cette résidence
Demander maintenantCalculatrice de versements hypothécaires
- $
- %$
- %
- Capital et intérêts 9 707 $ /mo
- Impôt foncier n/a
- Frais de copropriété n/a

