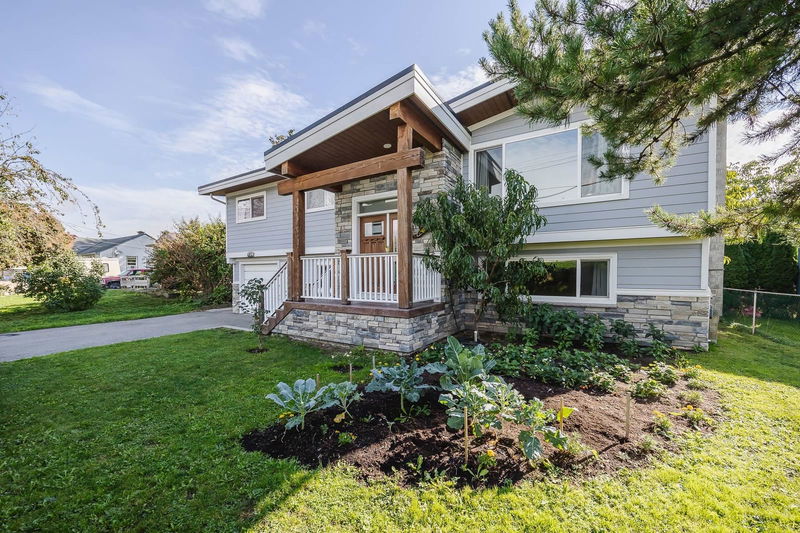Caractéristiques principales
- MLS® #: R2953812
- ID de propriété: SIRC2232741
- Type de propriété: Résidentiel, Maison unifamiliale détachée
- Aire habitable: 3 230 pi.ca.
- Grandeur du terrain: 8 712 pi.ca.
- Construit en: 1974
- Chambre(s) à coucher: 3+2
- Salle(s) de bain: 3
- Stationnement(s): 5
- Inscrit par:
- Century 21 Creekside Realty (Luckakuck)
Description de la propriété
Shop, huge yard, and completely renovated to the highest standards. Exposed wood post and beam greet you, as you enter this 5 bedroom, 3 bathroom house that has new windows, doors, hardi board siding and pine wood and groove soffiting. Massive ensuite has heated floors, dual sinks, quartz counters and an over-sized walk-in shower with a seat and dual shower-heads. Kitchen has new cabinets, quartz counters, tile backsplash, and a huge walk-in pantry with an extra fridge. Other features include barn doors, 2 n/g fireplaces with rock surround, AC, and a new high energy efficient furnace. Large, covered patio deck with stairs down into the fenced backyard, which has swings, play fort, fruit trees and multiple raised garden beds. There is a 550 sq ft shop with a built-in dust control system
Pièces
- TypeNiveauDimensionsPlancher
- SalonPrincipal17' 9.6" x 13' 2"Autre
- CuisinePrincipal11' 6" x 10' 3"Autre
- Salle à mangerPrincipal9' 11" x 10' 8"Autre
- Bureau à domicilePrincipal15' 5" x 10' 6"Autre
- Chambre à coucher principalePrincipal13' x 13' 2"Autre
- Penderie (Walk-in)Principal4' 6" x 6' 2"Autre
- Chambre à coucherPrincipal10' 9.6" x 13' 2"Autre
- Chambre à coucherAu-dessus10' 6.9" x 9' 9"Autre
- Bureau à domicilePrincipal15' 5" x 10' 6"Autre
- Garde-mangerPrincipal10' 3" x 5' 6"Autre
- Salle de loisirsEn dessous16' 8" x 12' 9"Autre
- Chambre à coucherSous-sol11' 9.9" x 8' 11"Autre
- Chambre à coucherSous-sol9' 11" x 12' 9"Autre
- RangementSous-sol8' 9" x 11' 9.6"Autre
- RangementSous-sol13' x 7' 6.9"Autre
- Salle de lavageSous-sol19' 2" x 8' 9"Autre
- AtelierSous-sol47' 6" x 15' 3"Autre
Agents de cette inscription
Demandez plus d’infos
Demandez plus d’infos
Emplacement
8754 Bellevue Drive, Chilliwack, British Columbia, V2P 3W7 Canada
Autour de cette propriété
En savoir plus au sujet du quartier et des commodités autour de cette résidence.
Demander de l’information sur le quartier
En savoir plus au sujet du quartier et des commodités autour de cette résidence
Demander maintenantCalculatrice de versements hypothécaires
- $
- %$
- %
- Capital et intérêts 4 882 $ /mo
- Impôt foncier n/a
- Frais de copropriété n/a

