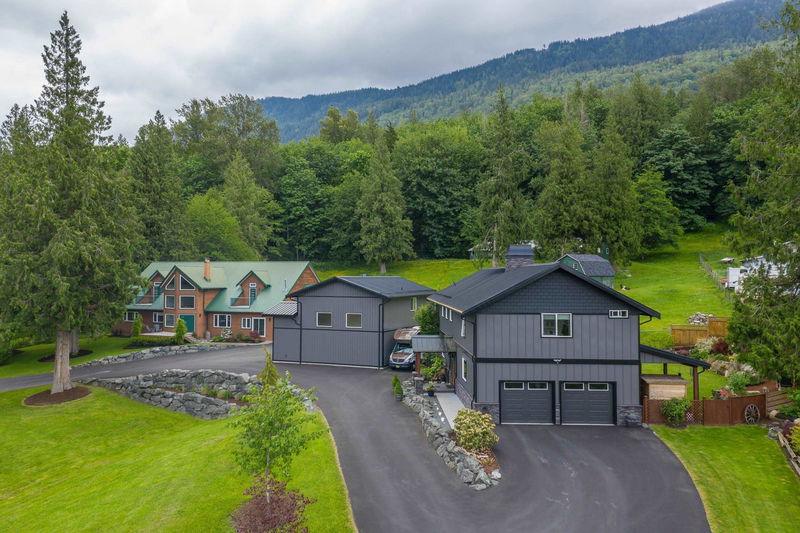Caractéristiques principales
- MLS® #: R2951934
- ID de propriété: SIRC2224058
- Type de propriété: Résidentiel, Maison unifamiliale détachée
- Aire habitable: 4 357 pi.ca.
- Grandeur du terrain: 3,66 ac
- Construit en: 1995
- Chambre(s) à coucher: 7
- Salle(s) de bain: 5+1
- Stationnement(s): 24
- Inscrit par:
- RE/MAX Nyda Realty Inc. (Vedder North)
Description de la propriété
MAJESTIC Multigenerational Estate on Majuba Hill! This EXCEPTIONAL property features two BEAUTIFUL homes, two barns, & a FULLY EQUIPED SHOP! The main residence boasts 4,357 sq. ft w/5 beds, 3 baths, & many thoughtful updates throughout the years. Spacious & built for comfort, it’s the IDEAL family home. The secondary home is a custom-designed 2-bed w/den, 2,457 sq. ft retreat built in 2016. With loft-inspired living, vaulted ceilings, fir beams, & an open-concept layout, it combines rustic charm & modern luxury. Set on 3.6 acres of fenced pastures & manicured grounds, both homes have private backyards & STUNNING MOUNTAIN VIEWS! The 3-bay, 1,736 sq. ft shop also built in 2016, incl. a mezzanine office w/bar & 2 pc bathroom, ideal for work or hobbies. Don't miss out on this TRUE GEM!
Pièces
- TypeNiveauDimensionsPlancher
- Chambre à coucherPrincipal13' 6" x 12' 3"Autre
- Chambre à coucherPrincipal10' 2" x 15'Autre
- BoudoirPrincipal14' 3" x 15' 9.6"Autre
- Salle de lavagePrincipal5' 9.9" x 10' 9"Autre
- Chambre à coucher principaleAu-dessus16' 5" x 19' 6.9"Autre
- Penderie (Walk-in)Au-dessus9' 6.9" x 8' 9.9"Autre
- NidAu-dessus6' 6.9" x 8' 9.9"Autre
- Chambre à coucherAu-dessus14' 3" x 11' 3"Autre
- Chambre à coucherAu-dessus14' x 10' 5"Autre
- LoftAu-dessus5' 9.6" x 24' 9.6"Autre
- FoyerPrincipal7' 2" x 15' 3"Autre
- RangementAu-dessus5' 3" x 15' 2"Autre
- RangementAu-dessus5' 3.9" x 15'Autre
- FoyerPrincipal4' x 10' 8"Autre
- SalonPrincipal22' 2" x 15' 5"Autre
- Salle à mangerPrincipal17' 3.9" x 15' 3.9"Autre
- CuisinePrincipal8' 9.9" x 19' 5"Autre
- Chambre à coucherPrincipal9' 9" x 10' 2"Autre
- Salle de lavagePrincipal7' 6" x 10' 2"Autre
- Pièce principalePrincipal13' 8" x 15' 3"Autre
- Penderie (Walk-in)Au-dessus8' 9.9" x 6' 3"Autre
- LoftAu-dessus17' 8" x 12' 3.9"Autre
- RangementAu-dessus8' x 7' 9"Autre
- Cave à vinEn dessous8' 2" x 12' 9.6"Autre
- AtelierPrincipal26' 6" x 25' 11"Autre
- Bureau à domicileAu-dessus16' 8" x 22' 3.9"Autre
- SalonPrincipal10' 6.9" x 15' 3.9"Autre
- CuisinePrincipal16' 6" x 11' 2"Autre
- Garde-mangerPrincipal7' 9" x 4' 9.9"Autre
- Salle à mangerPrincipal12' 6" x 9' 11"Autre
- Salle familialePrincipal14' 2" x 15' 6"Autre
- Salle de loisirsPrincipal14' 9" x 18' 3"Autre
- BarPrincipal6' x 8' 2"Autre
Agents de cette inscription
Demandez plus d’infos
Demandez plus d’infos
Emplacement
42160 Majuba Hill Road, Chilliwack, British Columbia, V2R 5H2 Canada
Autour de cette propriété
En savoir plus au sujet du quartier et des commodités autour de cette résidence.
Demander de l’information sur le quartier
En savoir plus au sujet du quartier et des commodités autour de cette résidence
Demander maintenantCalculatrice de versements hypothécaires
- $
- %$
- %
- Capital et intérêts 13 623 $ /mo
- Impôt foncier n/a
- Frais de copropriété n/a

