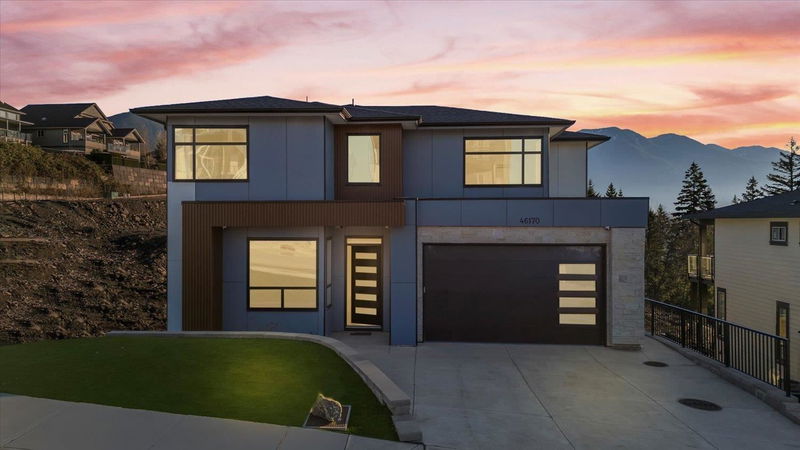Caractéristiques principales
- MLS® #: R2949400
- ID de propriété: SIRC2204727
- Type de propriété: Résidentiel, Maison unifamiliale détachée
- Aire habitable: 4 716 pi.ca.
- Grandeur du terrain: 5 389 pi.ca.
- Construit en: 2024
- Chambre(s) à coucher: 5+2
- Salle(s) de bain: 6
- Stationnement(s): 4
- Inscrit par:
- RE/MAX Performance Realty
Description de la propriété
Welcome to Your Brand-New Oasis of Luxury and Comfort!!! This exquisite home redefines breathtaking views and impeccable design from all 3 levels. The main floor boasts vaulted ceilings, filled with natural light. The gourmet kitchen is a chef’s dream, featuring high-end Jenn Air appliances, a bonus butler’s kitchen, and a large walk-in pantry. A versatile main-floor room serves as a cozy guest bedroom or office, adding to 7 bedrooms and 6 bathrooms! Upstairs, the second master suite includes a luxurious ensuite and walk-in closet, with the laundry room conveniently nearby. The lower level is perfect for entertaining, theatre, or gym with full bathroom. Enjoy huge balconies on both levels-perfect for sunrise coffee or sunset BBQs. A fully finished LEGAL 2-bedroom suite adds flexibility.
Pièces
- TypeNiveauDimensionsPlancher
- Salle familialePrincipal17' x 13' 11"Autre
- Salle à mangerPrincipal17' x 13' 3"Autre
- CuisinePrincipal19' x 8' 9"Autre
- Cuisine wokPrincipal12' 6" x 6' 9.9"Autre
- Garde-mangerPrincipal6' 9.9" x 6' 2"Autre
- Chambre à coucherPrincipal13' 6.9" x 10'Autre
- SalonPrincipal13' 6.9" x 11' 6.9"Autre
- VestibulePrincipal10' x 8' 9.6"Autre
- Salle de loisirsSous-sol20' 5" x 16' 6"Autre
- SalonSous-sol14' 3.9" x 10' 6"Autre
- CuisineSous-sol14' 3.9" x 10' 2"Autre
- Chambre à coucherSous-sol11' 9" x 9' 3"Autre
- Chambre à coucherSous-sol12' 9" x 10' 3"Autre
- Salle de lavageSous-sol5' x 5'Autre
- PatioSous-sol46' x 11'Autre
- Chambre à coucherAu-dessus13' 3.9" x 10' 6.9"Autre
- Chambre à coucherAu-dessus14' 5" x 13' 6.9"Autre
- Chambre à coucherAu-dessus13' 6.9" x 12' 11"Autre
- Penderie (Walk-in)Au-dessus6' 5" x 6' 2"Autre
- Chambre à coucher principaleAu-dessus17' x 14' 3"Autre
- Penderie (Walk-in)Au-dessus14' 9.6" x 9' 11"Autre
- Salle de lavageAu-dessus8' 6" x 7' 8"Autre
- FoyerPrincipal17' 5" x 6' 3"Autre
Agents de cette inscription
Demandez plus d’infos
Demandez plus d’infos
Emplacement
46170 Crestview Drive, Chilliwack, British Columbia, V2R 6G4 Canada
Autour de cette propriété
En savoir plus au sujet du quartier et des commodités autour de cette résidence.
Demander de l’information sur le quartier
En savoir plus au sujet du quartier et des commodités autour de cette résidence
Demander maintenantCalculatrice de versements hypothécaires
- $
- %$
- %
- Capital et intérêts 8 295 $ /mo
- Impôt foncier n/a
- Frais de copropriété n/a

