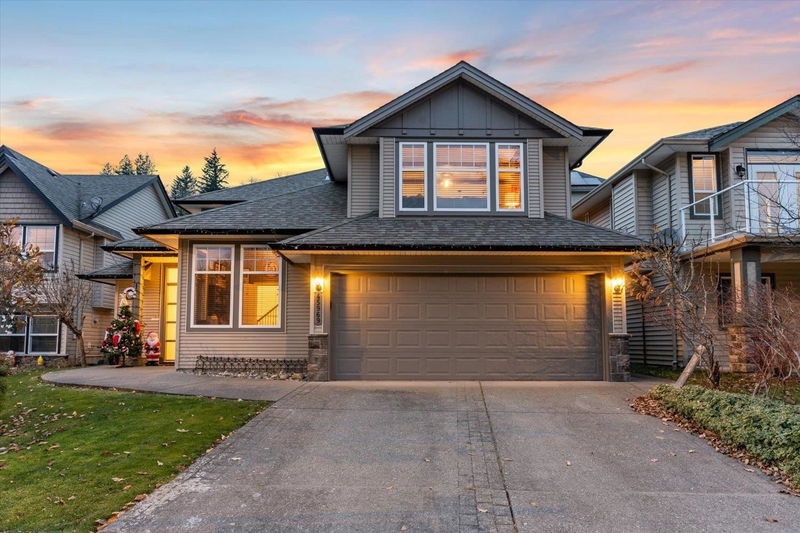Caractéristiques principales
- MLS® #: R2948623
- ID de propriété: SIRC2198494
- Type de propriété: Résidentiel, Maison unifamiliale détachée
- Aire habitable: 2 512 pi.ca.
- Grandeur du terrain: 4 487 pi.ca.
- Construit en: 2003
- Chambre(s) à coucher: 4
- Salle(s) de bain: 3
- Stationnement(s): 4
- Inscrit par:
- HomeLife Advantage Realty Ltd (Vedder)
Description de la propriété
Inviting 4-bedroom, 3-bathroom and den home with a flat driveway nestled on a no-thru street in the community of Promontory, close to schools, trails and just a few minutes from town. Enjoy the seamless flow of this family friendly layout with large, bright rooms, updated kitchen w/ great modern touches, living room has river rock fireplace surround & ceiling w/ awesome faux beams and tongue & groove paneling, plus a huge laundry room, den, bedroom, full bath and additional rec room space downstairs giving fabulous flexibility and potential to easily add an in-law suite with separate access! All of this has been built to accommodate the gently sloped lot, allowing the main floor dining room/kitchen to walk out onto the fully fenced and landscaped backyard! Call today to book your showing!
Pièces
- TypeNiveauDimensionsPlancher
- Pièce principalePrincipal18' 11" x 19' 9.9"Autre
- Salle à mangerPrincipal14' 11" x 16' 2"Autre
- CuisinePrincipal15' 2" x 11' 9"Autre
- Garde-mangerPrincipal4' 6" x 4'Autre
- Chambre à coucher principalePrincipal11' 11" x 14' 3"Autre
- Chambre à coucherPrincipal10' 8" x 9' 9.9"Autre
- Chambre à coucherPrincipal10' 5" x 9' 8"Autre
- Salle familialeEn dessous19' 3" x 14' 9.9"Autre
- Chambre à coucherEn dessous13' 3" x 11' 9.9"Autre
- Penderie (Walk-in)En dessous9' 5" x 2' 9.9"Autre
- BoudoirEn dessous9' 5" x 9' 9.6"Autre
- Salle de lavageEn dessous13' 6.9" x 9' 6.9"Autre
- ServiceEn dessous4' 8" x 8' 8"Autre
- FoyerEn dessous18' 6.9" x 9' 5"Autre
- RangementEn dessous24' x 12' 6.9"Autre
Agents de cette inscription
Demandez plus d’infos
Demandez plus d’infos
Emplacement
45969 Sherwood Drive, Chilliwack, British Columbia, V2R 5T6 Canada
Autour de cette propriété
En savoir plus au sujet du quartier et des commodités autour de cette résidence.
Demander de l’information sur le quartier
En savoir plus au sujet du quartier et des commodités autour de cette résidence
Demander maintenantCalculatrice de versements hypothécaires
- $
- %$
- %
- Capital et intérêts 5 126 $ /mo
- Impôt foncier n/a
- Frais de copropriété n/a

