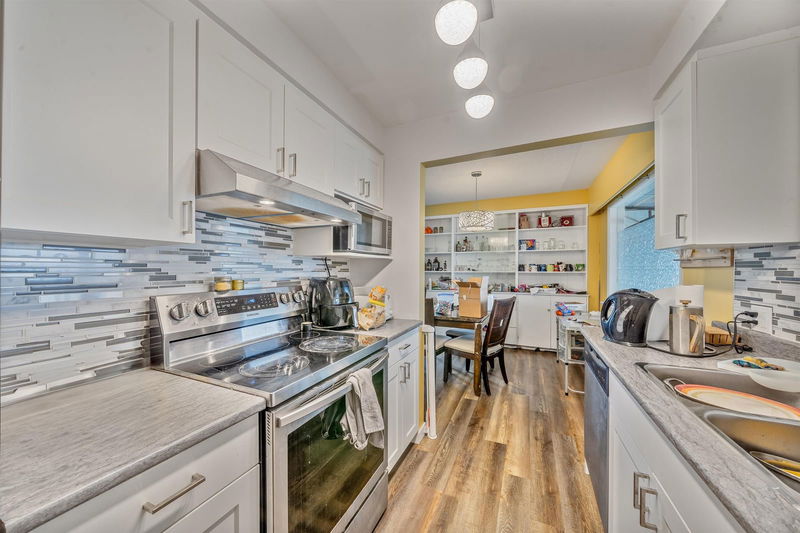Caractéristiques principales
- MLS® #: R2948342
- ID de propriété: SIRC2186294
- Type de propriété: Résidentiel, Maison unifamiliale détachée
- Aire habitable: 2 683 pi.ca.
- Grandeur du terrain: 7 840,80 pi.ca.
- Construit en: 1965
- Chambre(s) à coucher: 3
- Salle(s) de bain: 2+1
- Stationnement(s): 6
- Inscrit par:
- eXp Realty of Canada, Inc.
Description de la propriété
Welcome to Fairfield Island! This updated 3 bed, 2½ bath rancher boasts main floor living with modern updates: new windows, vinyl plank flooring, and a sleek white kitchen with stainless steel appliances. Spacious bedrooms on the main, plus a cozy second bedroom suite with fireplace and en-suite. The lower level features a vast man/woman cave with a bar and gas fireplace, ideal for entertaining. Plenty of storage and a large workshop. Outside, enjoy the 7800 sq ft fenced lot with a 24X9 storage shed, ample parking, including space for your RV or boat. Steps from Fairfield Park and Strathcona Elementary. Book your showing today!
Pièces
- TypeNiveauDimensionsPlancher
- SalonPrincipal14' 9" x 13'Autre
- CuisinePrincipal10' 9" x 5' 6"Autre
- Salle à mangerPrincipal10' x 9' 3"Autre
- Chambre à coucher principalePrincipal13' 2" x 10'Autre
- Chambre à coucherPrincipal14' 3.9" x 9' 3"Autre
- Chambre à coucherPrincipal9' 3.9" x 8'Autre
- Salle polyvalentePrincipal11' 6" x 8' 8"Autre
- Salle de lavagePrincipal8' x 4' 8"Autre
- Salle de loisirsSous-sol46' x 10' 8"Autre
- AtelierSous-sol15' 2" x 13'Autre
- RangementSous-sol17' 3.9" x 12' 3.9"Autre
Agents de cette inscription
Demandez plus d’infos
Demandez plus d’infos
Emplacement
10169 Fairview Drive, Chilliwack, British Columbia, V2P 5J5 Canada
Autour de cette propriété
En savoir plus au sujet du quartier et des commodités autour de cette résidence.
Demander de l’information sur le quartier
En savoir plus au sujet du quartier et des commodités autour de cette résidence
Demander maintenantCalculatrice de versements hypothécaires
- $
- %$
- %
- Capital et intérêts 0
- Impôt foncier 0
- Frais de copropriété 0

