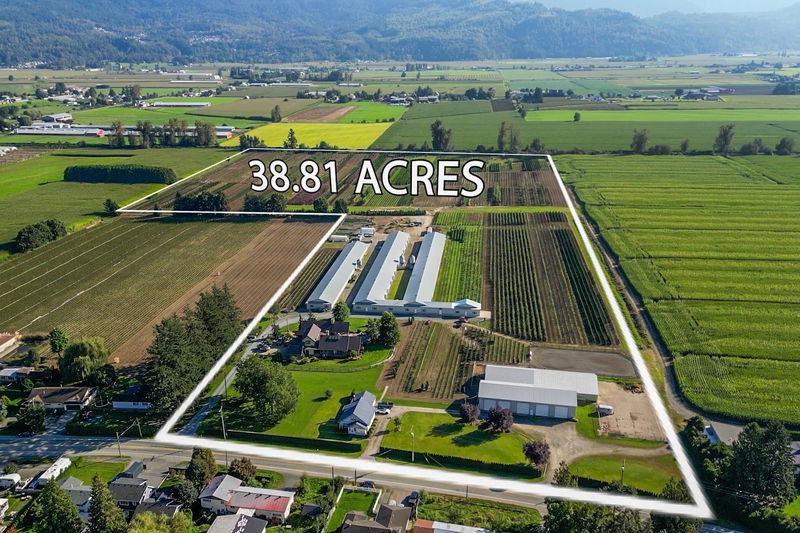Caractéristiques principales
- MLS® #: R2929935
- ID de propriété: SIRC2104210
- Type de propriété: Résidentiel, Maison unifamiliale détachée
- Aire habitable: 3 709 pi.ca.
- Grandeur du terrain: 38,81 ac
- Construit en: 2009
- Chambre(s) à coucher: 8
- Salle(s) de bain: 3+1
- Stationnement(s): 10
- Inscrit par:
- HomeLife Advantage Realty Ltd
Description de la propriété
Discover this meticulously maintained 38.81-acre estate, featuring two 4-bedroom homes. The 3700+ sq ft main house is a beautiful custom-built home featuring a wood burning fireplace, and vaulted ceilings, offering a modern and spacious living. Secondary home features 2-storey 1900+ sq. living. The property boasts a thriving, fully equipped, operational broiler/breeder farm w/ 1 pullet & 2 layer barns, complete with 31328 transferable quota. Find a 40’ x 104’ shop with partitions & 5 overhead doors to ample storage, and a 5-stall horse barn with a second insulated shop with a hydraulic hangar door offering versatile use. Outside there is large outdoor patios, pond & a horse arena. Property is equipped with two wells for irrigation and a 105 kW generator servicing the farm and main house.
Pièces
- TypeNiveauDimensionsPlancher
- Chambre à coucherPrincipal11' x 12' 11"Autre
- Salle de lavagePrincipal5' 5" x 12' 11"Autre
- VestibulePrincipal9' 3.9" x 6' 9.9"Autre
- Chambre à coucherAu-dessus15' x 12' 6.9"Autre
- LoftAu-dessus15' x 23' 8"Autre
- CuisinePrincipal16' x 16' 6.9"Autre
- SalonPrincipal17' 5" x 16' 6.9"Autre
- Chambre à coucherPrincipal8' 5" x 12' 3.9"Autre
- Chambre à coucherPrincipal11' 11" x 12' 3"Autre
- VestibulePrincipal7' 6.9" x 9' 6"Autre
- CuisinePrincipal14' x 17' 11"Autre
- Salle de lavagePrincipal19' 3.9" x 11' 2"Autre
- Chambre à coucherAu-dessus11' 11" x 11' 9.9"Autre
- Chambre à coucherAu-dessus11' 9.9" x 11' 9.9"Autre
- RangementAu-dessus17' 9" x 8' 3"Autre
- Salle à mangerPrincipal14' x 17' 11"Autre
- SalonPrincipal13' 6" x 17' 11"Autre
- FoyerPrincipal16' 3" x 8' 11"Autre
- Bureau à domicilePrincipal17' 6" x 15' 9.6"Autre
- Salle de loisirsPrincipal24' 11" x 16' 9.9"Autre
- Chambre à coucher principalePrincipal13' 11" x 16' 6"Autre
- Penderie (Walk-in)Principal6' 9" x 8' 11"Autre
- Chambre à coucherPrincipal10' 11" x 11' 3"Autre
Agents de cette inscription
Demandez plus d’infos
Demandez plus d’infos
Emplacement
49262 Yale Road, Chilliwack, British Columbia, V4Z 0B2 Canada
Autour de cette propriété
En savoir plus au sujet du quartier et des commodités autour de cette résidence.
Demander de l’information sur le quartier
En savoir plus au sujet du quartier et des commodités autour de cette résidence
Demander maintenantCalculatrice de versements hypothécaires
- $
- %$
- %
- Capital et intérêts 0
- Impôt foncier 0
- Frais de copropriété 0

