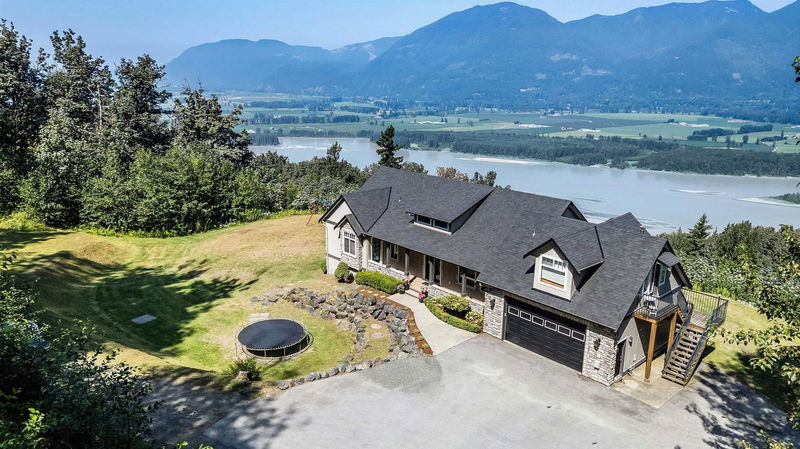Caractéristiques principales
- MLS® #: R2925277
- ID de propriété: SIRC2084746
- Type de propriété: Résidentiel, Maison unifamiliale détachée
- Aire habitable: 4 349 pi.ca.
- Grandeur du terrain: 2,47 ac
- Construit en: 2004
- Chambre(s) à coucher: 6
- Salle(s) de bain: 6
- Stationnement(s): 10
- Inscrit par:
- RE/MAX Nyda Realty Inc. (Vedder North)
Description de la propriété
RIVER VIEW ACREAGE! A stunning piece of PARADISE w/ 270 degree Fraser River & Valley VIEWS on a PRIVATE 2.47 acre lot. This SUPERSIZED 4120 sq ft 6 bed 6 bath home features 3 KITCHENS and room for the whole family (and extended family) to ENJOY. The main floor has been beautifully RENOVATED w/ a STUNNING KITCHEN- soft close shaker cabinets, herringbone tiled backsplash, quartz counters, KA Pro SS appliances w/ gas range, & apron sink. Wide plank hardwood flooring, floor to ceiling rock f/p, & access to a MASSIVE 40' COVERED PATIO w/ hot tub hookups. 3 beds & 2 baths on main, inclduing luxurious Primary Suite. WALKOUT BSMT feat. a spacious family room w/ gas f/p, 4th bdrm, & bthrm. Separate bsmt in-law suite (1 bed & den) w/ laundry.
Pièces
- TypeNiveauDimensionsPlancher
- PatioPrincipal11' 6.9" x 39' 9.9"Autre
- Chambre à coucherEn dessous18' 2" x 15'Autre
- Chambre à coucherEn dessous14' 6" x 21' 6.9"Autre
- CuisineEn dessous10' 3" x 6' 6"Autre
- NidEn dessous6' x 8' 11"Autre
- SalonEn dessous22' 3" x 16'Autre
- Chambre à coucherEn dessous16' 3" x 10' 5"Autre
- Salle de lavageEn dessous5' 8" x 11' 9"Autre
- RangementEn dessous5' 5" x 11' 9"Autre
- FoyerPrincipal10' 3" x 7' 9"Autre
- PatioEn dessous9' 6.9" x 35' 5"Autre
- CuisinePrincipal14' 2" x 12' 3.9"Autre
- Salle à mangerPrincipal16' 11" x 6' 2"Autre
- SalonPrincipal18' 9" x 14' 9.9"Autre
- Chambre à coucher principalePrincipal15' 2" x 12'Autre
- Penderie (Walk-in)Principal6' 3.9" x 9' 5"Autre
- Chambre à coucherPrincipal12' 11" x 16' 8"Autre
- Chambre à coucherPrincipal8' 6.9" x 12' 6.9"Autre
- Salle de lavagePrincipal5' 6.9" x 16' 2"Autre
Agents de cette inscription
Demandez plus d’infos
Demandez plus d’infos
Emplacement
43296 Honeysuckle Drive, Chilliwack, British Columbia, V2R 4A4 Canada
Autour de cette propriété
En savoir plus au sujet du quartier et des commodités autour de cette résidence.
Demander de l’information sur le quartier
En savoir plus au sujet du quartier et des commodités autour de cette résidence
Demander maintenantCalculatrice de versements hypothécaires
- $
- %$
- %
- Capital et intérêts 0
- Impôt foncier 0
- Frais de copropriété 0

