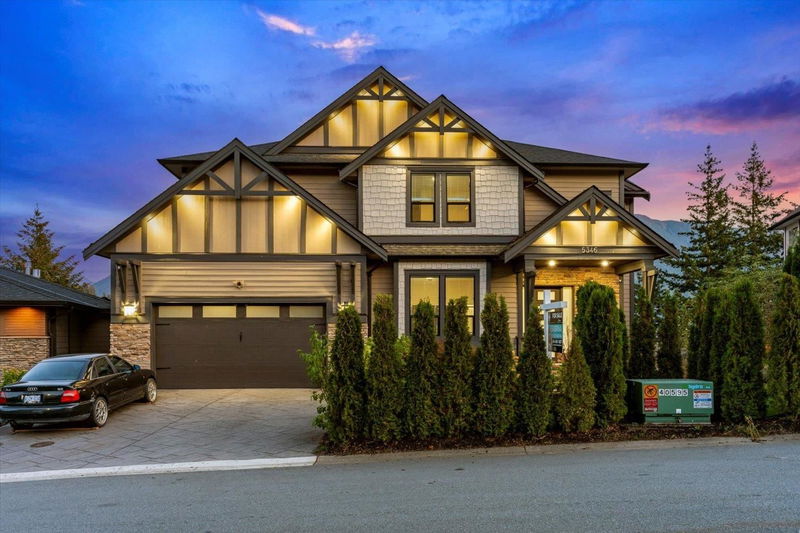Caractéristiques principales
- MLS® #: R2925289
- ID de propriété: SIRC2084719
- Type de propriété: Résidentiel, Maison unifamiliale détachée
- Aire habitable: 5 285 pi.ca.
- Grandeur du terrain: 0,17 ac
- Construit en: 2016
- Chambre(s) à coucher: 4+2
- Salle(s) de bain: 4+1
- Stationnement(s): 4
- Inscrit par:
- HomeLife Advantage Realty Ltd (Vedder)
Description de la propriété
This Promontory stunner offers 2 stories w/ a basement, backing onto greenspace & southern mountain views! Enjoy beautifully landscaped patios & decks with low maintenance artificial turf yard. Featuring 6 bdrms, 5 baths & 3 balconies, the open-concept design impresses with vaulted ceilings, floor-to-ceiling windows, and a striking stone fireplace. The gourmet kitchen includes high end appliances, quartz countertops, a prep sink island & tall cabinetry with deep crown molding. The upper-level bdrms all feature walk-in closets, while the primary suite stands out with breathtaking views and a private balcony. The bsmt has gym, media room & storage PLUS a luxury 2 bdrm suite w/ high end finishes. Includes A/C & security system. Must see!
Pièces
- TypeNiveauDimensionsPlancher
- Penderie (Walk-in)Au-dessus9' 3.9" x 13' 3.9"Autre
- Chambre à coucherAu-dessus17' 5" x 14' 9"Autre
- Penderie (Walk-in)Au-dessus5' 3.9" x 8'Autre
- Chambre à coucherAu-dessus15' 3.9" x 12'Autre
- Penderie (Walk-in)Au-dessus4' 6.9" x 5' 2"Autre
- SalonSous-sol16' 2" x 13'Autre
- Salle de sportSous-sol20' x 20' 6.9"Autre
- RangementSous-sol9' 11" x 7' 6"Autre
- ServiceSous-sol12' x 24' 8"Autre
- SalonPrincipal16' 6" x 21' 3"Autre
- SalonSous-sol14' 11" x 18' 6.9"Autre
- CuisineSous-sol16' 3.9" x 8' 9.9"Autre
- Chambre à coucherSous-sol10' 9.6" x 12' 5"Autre
- Chambre à coucherSous-sol10' 3.9" x 9' 6"Autre
- Salle de lavageSous-sol5' 8" x 6' 2"Autre
- Salle à mangerPrincipal13' 3.9" x 17' 3"Autre
- CuisinePrincipal16' 3" x 12' 11"Autre
- Garde-mangerPrincipal7' 9.6" x 10' 3.9"Autre
- Chambre à coucherPrincipal13' 9" x 14' 9"Autre
- Salle de lavagePrincipal9' x 13' 9"Autre
- FoyerPrincipal19' 9.9" x 14'Autre
- Chambre à coucher principaleAu-dessus16' 2" x 15' 6.9"Autre
Agents de cette inscription
Demandez plus d’infos
Demandez plus d’infos
Emplacement
5346 Abbey Crescent, Chilliwack, British Columbia, V2R 0J6 Canada
Autour de cette propriété
En savoir plus au sujet du quartier et des commodités autour de cette résidence.
Demander de l’information sur le quartier
En savoir plus au sujet du quartier et des commodités autour de cette résidence
Demander maintenantCalculatrice de versements hypothécaires
- $
- %$
- %
- Capital et intérêts 0
- Impôt foncier 0
- Frais de copropriété 0

