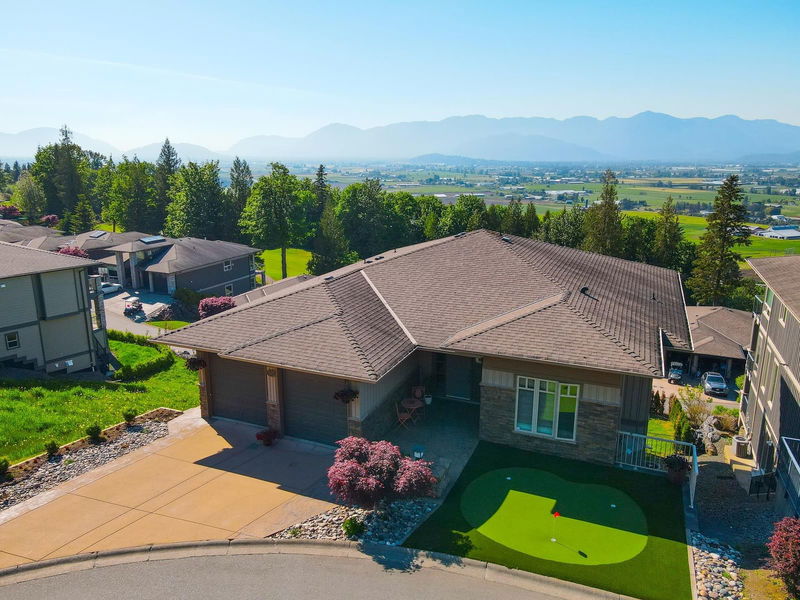Caractéristiques principales
- MLS® #: R2922148
- ID de propriété: SIRC2072197
- Type de propriété: Résidentiel, Maison unifamiliale détachée
- Aire habitable: 4 802 pi.ca.
- Grandeur du terrain: 0,21 ac
- Construit en: 2007
- Chambre(s) à coucher: 4+1
- Salle(s) de bain: 3+1
- Stationnement(s): 4
- Inscrit par:
- RE/MAX Nyda Realty Inc.
Description de la propriété
Experience elevated living in this executive home perched above The Falls golf course in the prestigious community of Emerald Ridge. This remarkable home has been designed and extensively renovated with indoor/outdoor entertaining in mind. Huge windows offer striking views of the valley and golf course, and flood your living spaces with natural light. Indulge your culinary dreams in the sprawling kitchen with luxury appliances. Then, from the airy interior, walk onto the balcony and get caught up in the picture perfect panoramas. Your primary bedroom on the main with ensuite features a freestanding tub and jetted rain shower. Take the glass staircase down a floor to discover a giant theatre room, diner-style bar, and three more bedrooms. Complete with a one-bed suite on the lower level.
Pièces
- TypeNiveauDimensionsPlancher
- Salle familialeEn dessous17' 9.6" x 31' 9"Autre
- BarEn dessous17' 9.6" x 16' 6.9"Autre
- Média / DivertissementEn dessous22' 9.6" x 17' 9"Autre
- Chambre à coucherEn dessous11' 8" x 12' 2"Autre
- Chambre à coucherEn dessous12' 11" x 13' 6.9"Autre
- Chambre à coucherEn dessous10' 2" x 11' 5"Autre
- PatioEn dessous20' 11" x 28' 8"Autre
- SalonSous-sol21' x 21' 8"Autre
- CuisineSous-sol10' 9.6" x 14' 8"Autre
- Salle de lavageSous-sol7' 6" x 8' 9.9"Autre
- CuisinePrincipal12' 9" x 18'Autre
- Chambre à coucherSous-sol11' 5" x 13' 9.6"Autre
- PatioSous-sol22' 3" x 28' 8"Autre
- Salle à mangerPrincipal13' 9.6" x 14' 8"Autre
- SalonPrincipal13' 11" x 16' 6"Autre
- Chambre à coucher principalePrincipal16' 6.9" x 14' 9.9"Autre
- Penderie (Walk-in)Principal6' 6.9" x 10' 9"Autre
- Salle de lavagePrincipal6' 6.9" x 14'Autre
- BoudoirPrincipal11' 9.6" x 12' 2"Autre
- FoyerPrincipal14' 5" x 14' 9.6"Autre
- PatioPrincipal20' 5" x 28' 8"Autre
Agents de cette inscription
Demandez plus d’infos
Demandez plus d’infos
Emplacement
51075 Falls Court #125, Chilliwack, British Columbia, V4Z 1K7 Canada
Autour de cette propriété
En savoir plus au sujet du quartier et des commodités autour de cette résidence.
Demander de l’information sur le quartier
En savoir plus au sujet du quartier et des commodités autour de cette résidence
Demander maintenantCalculatrice de versements hypothécaires
- $
- %$
- %
- Capital et intérêts 0
- Impôt foncier 0
- Frais de copropriété 0

